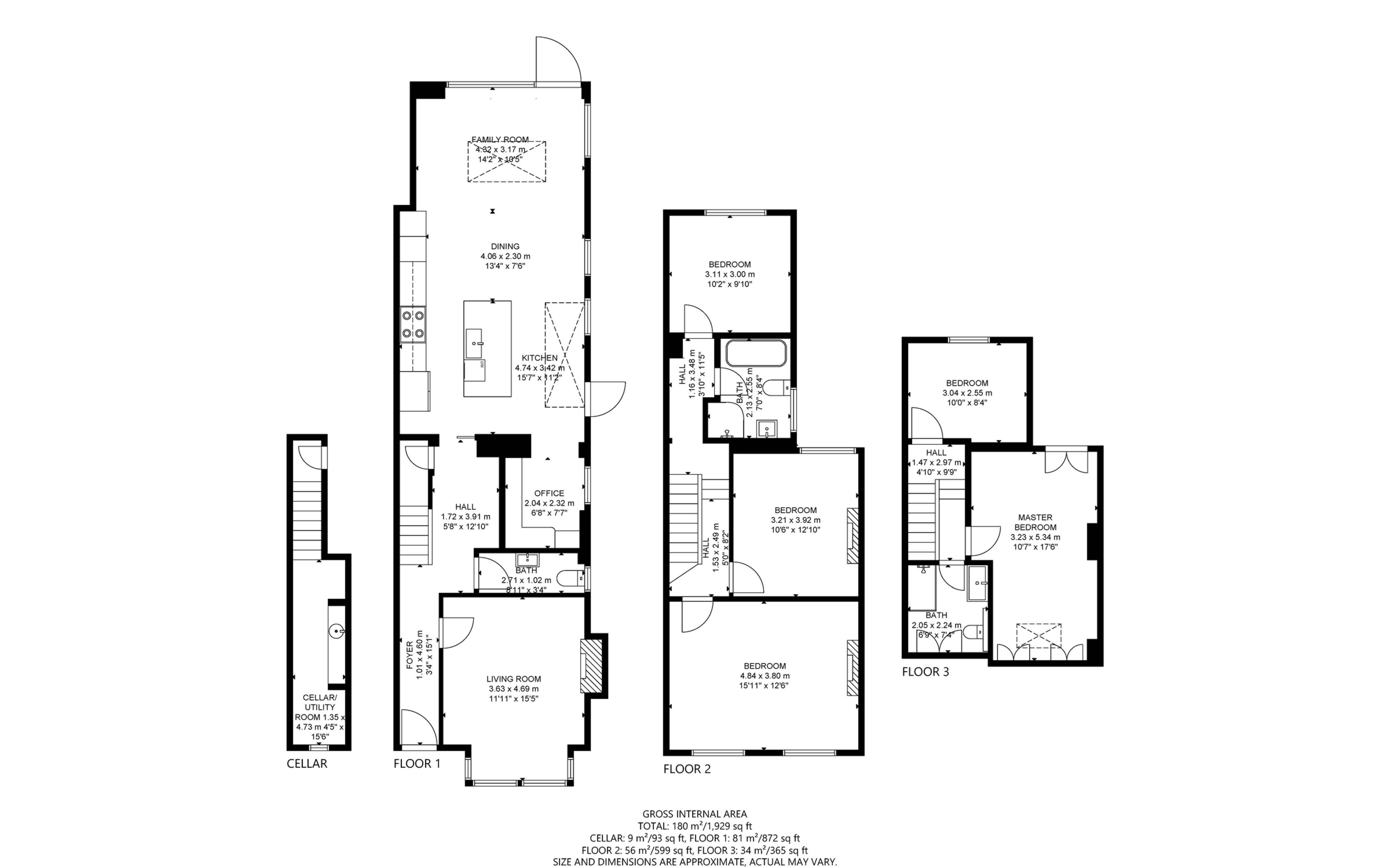Sold Cedars Road, Hampton Wick, Kingston Upon Thames, KT1 Guide Price £1,350,000
Extended and fully refurbished
Finished to a high spec
2 bathrooms plus 2 WCs
Bespoke kitchen
Five bedrooms
Stunning bespoke open plan family room
Private garden
A stonés throw away from Royal Bushy Park
Walking distance to Kingston Town Centre
Close to Hampton Wick station
EPC Rating D
Freehold
An immaculately presented, fully refurbished and extended five-bedroom semi-detached house is offered to the market. This beautiful property has been lovingly and tastefully refurbished by the current owners creating an inviting and impressive family home. Offering 1929 Sq. Ft, the well-appointed accommodation briefly comprises: entrance hall with stairs to first floor, a spacious lounge with high ceilings, period feature fireplace, log burner and bay window, a conveniently located ground floor w.c., basement providing a useful utility room and additional w.c., a stunning open plan contemporary kitchen, dining room and reception room with a bespoke fitted kitchen with an island incorporating a sink and breakfast bar, integrated speakers, a range of high spec integrated appliances including wine fridge, combination microwave/oven and an ovenwarming drawer, induction hob, extractor hood and full-size dishwasher. There are sky lights to the side return extension leading onto an open plan home office with fitted desk and storage ideal for home working, a comfortable living space leads onto the patio area and garden with full width bi-fold doors. To the first floor, there is a landing with stairs leading to the loft conversion, a substantial double bedroom to the front of the property with period feature fireplace, a second double bedroom with feature fireplace and a third double bedroom to the rear of the property. A luxurious bathroom/w.c. with freestanding claw bath, a separate shower cubicle and attractive tiling. To the second floor is the loft conversion with a master bedroom with eaves storage, French doors and Juliet balcony and a contemporary shower room/w.c. with walk in shower and eaves storage and a fifth bedroom to the rear of the property. The property benefits from gas fired central heating, it was also re-wired, with underfloor heating to the kitchen and bathrooms. Externally to the front of the property there is off-street parking with gated access to the side and rear of the property comprising of a landscaped garden with patio area, lawn, children's play area, flower bed, mature shrubs, garden shed, decking area and mature trees. Situated within walking distance of Richmond Borough's excellent local schools, Cedars Road is located right by Bushy Park's Hampton Wick Gate and leads down to Hampton Wick High Street providing easy access to local shops, restaurants, amenities and transport links. Hampton Wick Station offers train services to London in approximately 30 minutes, via Wimbledon, Clapham Junction and Vauxhall. Kingston Town Centre, the Riverside and Home Park are easily accessible, as is Teddington, making this an ideal location for both families and commuters seeking town and country living.

IMPORTANT NOTICE
Descriptions of the property are subjective and are used in good faith as an opinion and NOT as a statement of fact. Please make further specific enquires to ensure that our descriptions are likely to match any expectations you may have of the property. We have not tested any services, systems or appliances at this property. We strongly recommend that all the information we provide be verified by you on inspection, and by your Surveyor and Conveyancer.


 Instant Valuation
Instant Valuation




































