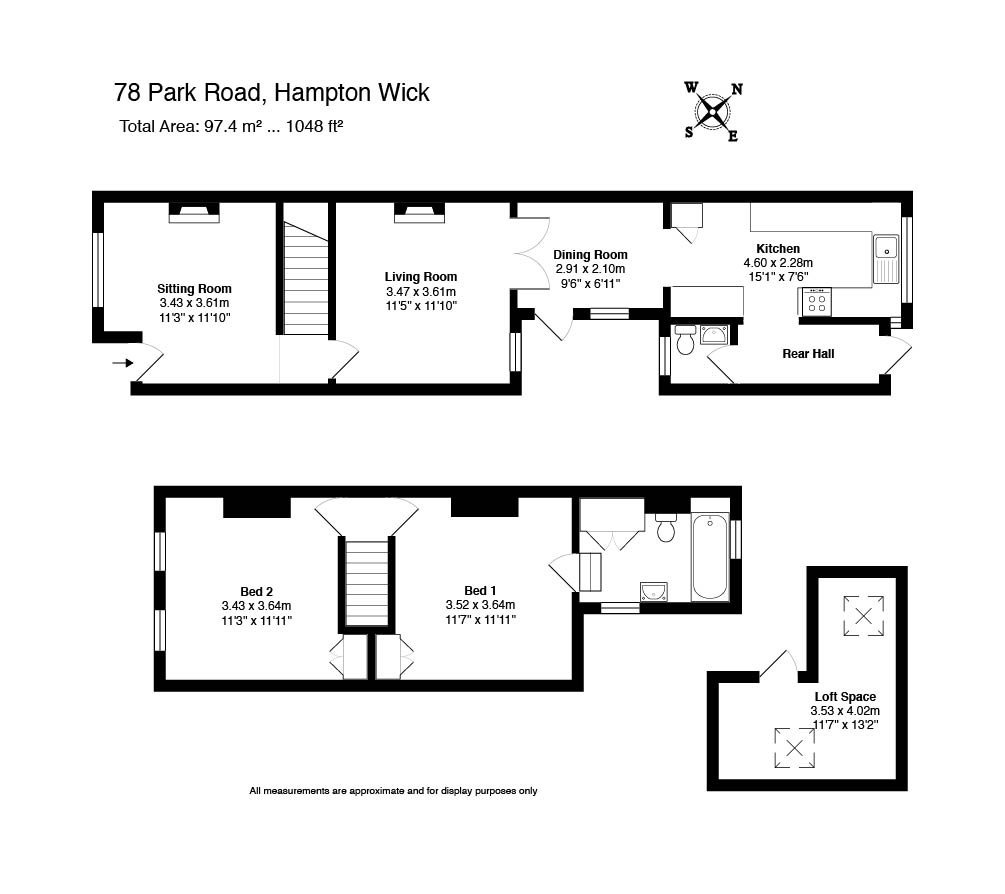Sold Park Road, Hampton Wick, Kingston Upon Thames, KT1 Guide Price £629,950
Potential to extend (STPP)
Two double bedrooms
Two reception rooms
Kitchen/diner
Private garden
Moments from Bushy Park
Walking distance to Kingston Upon Thames
Feature fireplaces in both reception rooms
Downstairs toilet
97.4sqm/1048 sqft including loft space
EPC Rating E
Freehold
**3D Virtual Tour Available** We are delighted to offer to the market this spacious two double bedroom, two reception room, period house with potential to extend (STPP), located a stone's throw away from Bushy Park. The property is located on Park Road within very easy walking distance of Kingston town centre and moments from Hampton Wick High Street and station.
The welcoming and well-proportioned accommodation briefly comprises: living room with high ceilings, attractive feature fireplace, double glazed sash window and wood flooring, a second reception room/sitting room with high ceilings, attractive feature fireplace, large under stairs storage cupboard and wood flooring, leading onto the dining area overlooking an enclosed light-well, kitchen with fitted wall and base units, a rear hallway providing access to the garden and ground floor WC. To the first floor, there is a good size double bedroom to the front of the property with two double glazed sash windows, high ceilings, wood floors, and storage cupboard. To the rear there is the master double bedroom with high ceiling, wood floors, loft access and leading on to the bathroom/wc with a white three piece suite with an airing cupboard with a combination (combi) boiler. The loft comprises of useful storage space with cupboard and sky lights and offers the potential to create a third bedroom (STPP). Externally to the front of the property there is a gated garden area and storm porch, and to the rear of the property is a good sized private rear garden comprising patio area, mature shrubs, trees, flower beds, lawn, garden shed and gated access via a back lane.
This charming period property would benefit from some updating and offers its next owners an exciting opportunity to purchase a property on which they can place their own stamp. Hampton Wick station provides convenient commuter access to London with train services to waterloo via Wimbledon, Clapham Junction and Vauxhall in approximately 35 minutes. A variety of local shops and amenities are on hand on Hampton Wick High Street and nearby Teddington and Kingston. Viewing comes highly recommended to fully appreciate all that this property has to offer.
| | We are delighted to offer to the market this spacious two double bedroom, two reception room, period house with potential to extend (STPP), located a stone's throw away from Bushy Park. The property is located on Park Road within very easy walking distance of Kingston town centre and moments from Hampton Wick High Street and station.
The welcoming and well-proportioned accommodation briefly comprises: living room with high ceilings, attractive feature fireplace, double glazed sash window and wood flooring, a second reception room/sitting room with high ceilings, attractive feature fireplace, large under stairs storage cupboard and wood flooring, leading onto the dining area overlooking an enclosed light-well, kitchen with fitted wall and base units, a rear hallway providing access to the garden and ground floor WC. To the first floor, there is a good size double bedroom to the front of the property with two double glazed sash windows, high ceilings, wood floors, and storage cupboard. To the rear there is the master double bedroom with high ceiling, wood floors, loft access and leading on to the bathroom/wc with a white three piece suite with an airing cupboard with a combination (combi) boiler. The loft comprises of useful storage space with cupboard and sky lights and offers the potential to create a third bedroom (STPP). Externally to the front of the property there is a gated garden area and storm porch, and to the rear of the property is a good sized private rear garden comprising patio area, mature shrubs, trees, flower beds, lawn, garden shed and gated access via a back lane.
This charming period property would benefit from some updating and offers its next owners an exciting opportunity to purchase a property on which they can place their own stamp. Hampton Wick station provides convenient commuter access to London with train services to waterloo via Wimbledon, Clapham Junction and Vauxhall in approximately 35 minutes. A variety of local shops and amenities are on hand on Hampton Wick High Street and nearby Teddington and Kingston. Viewing comes highly recommended to fully appreciate all that this property has to offer.
|

IMPORTANT NOTICE
Descriptions of the property are subjective and are used in good faith as an opinion and NOT as a statement of fact. Please make further specific enquires to ensure that our descriptions are likely to match any expectations you may have of the property. We have not tested any services, systems or appliances at this property. We strongly recommend that all the information we provide be verified by you on inspection, and by your Surveyor and Conveyancer.


 Instant Valuation
Instant Valuation





























