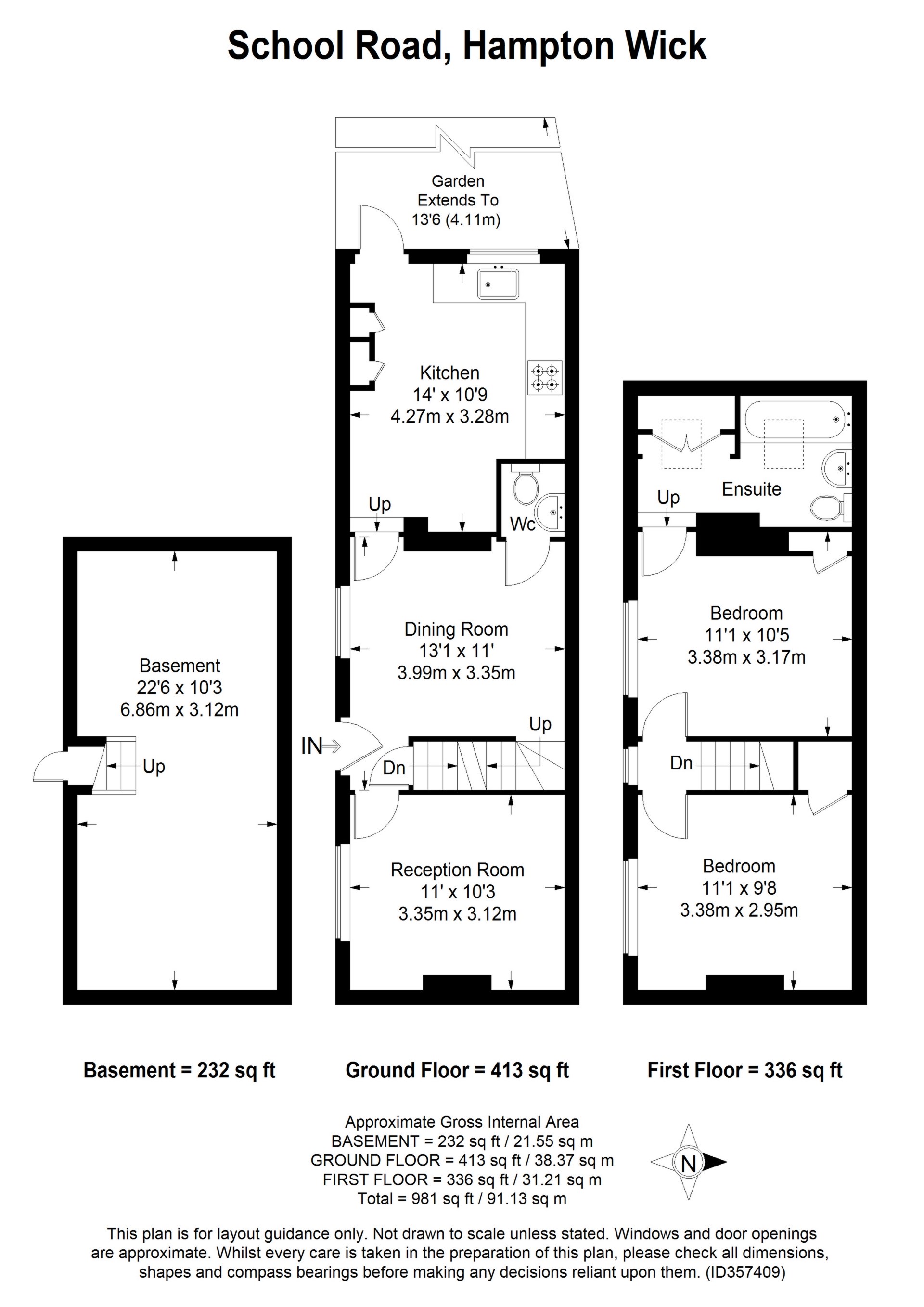 Tel: 0208 914 7884
Tel: 0208 914 7884
School Road, Hampton Wick, Kingston Upon Thames, KT1
Let - £2,000 pcm Tenancy Info
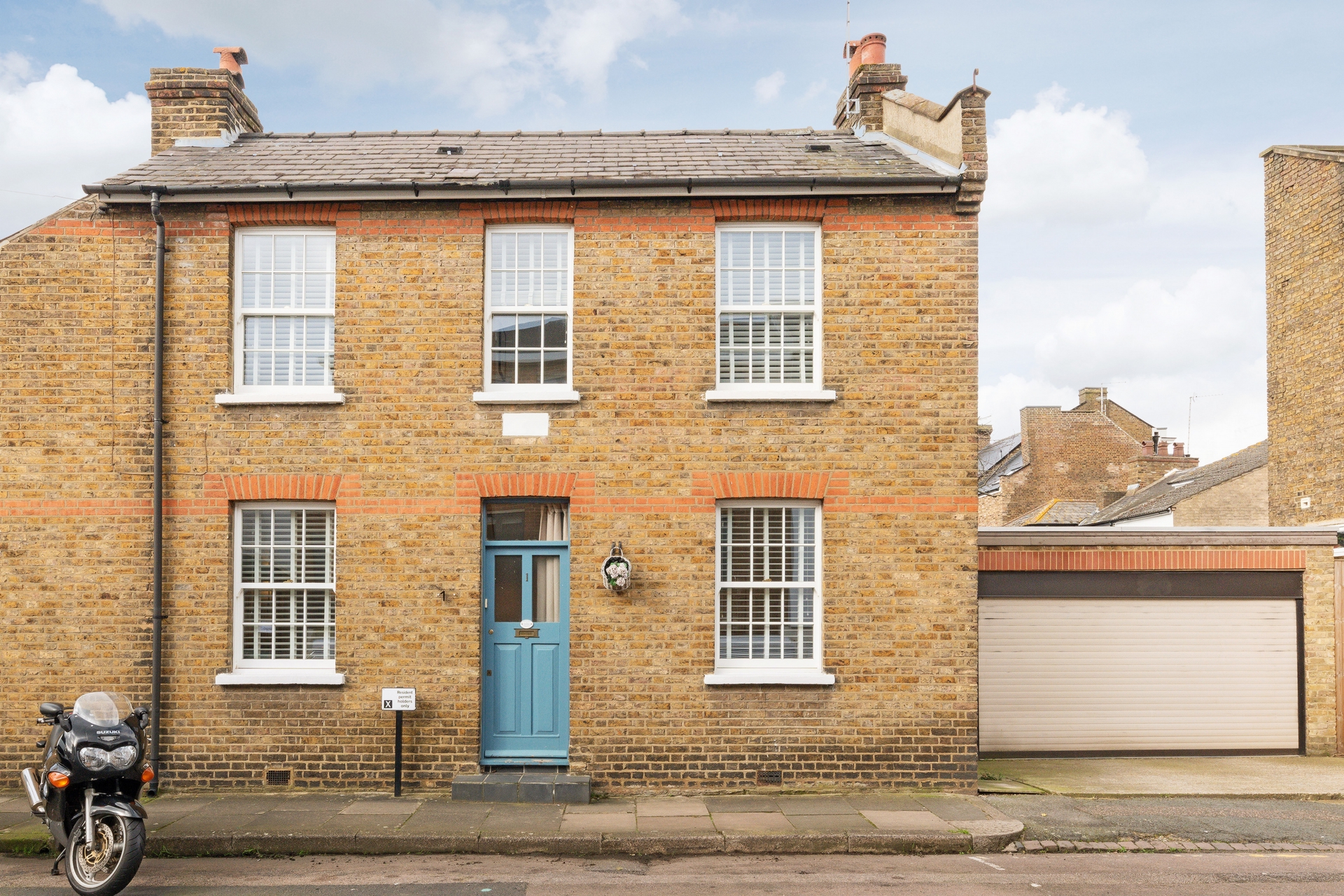
2 Bedrooms, 2 Receptions, 1 Bathroom, Detached, Part Furnished
***Let agreed***A two-bedroom period detached house is offered for rent on a part furnished basis. Ideally located in Hampton Wick, between Kingston and Teddington the property benefits from a variety of shops, amenities and transport links on its doorstep. The accommodation briefly comprises; living room with exposed floor boards and feature fireplace, dining room with exposed brick fireplace, stairs to first floor, ground floor w.c., a fitted breakfasting kitchen with door leading to the courtyard garden. There is also a basement offering some storage space. To the first floor there are two bedrooms with period fireplaces, the master leading onto an additional storage/wardrobe area and bathroom/w.c. with a white suite. Externally there is on-street residents permit parking and to the rear there is a courtyard garden with gated access. Hampton Wick station with train services to London Waterloo is just moments away as well as good schools and the Royal Parks. Available from 25st August. To rent this property: One week's holding deposit (converts to first month's rent), first month's rent in advance and five weeks security deposit. EPC: E. Council Tax Band: E, Richmond Council.
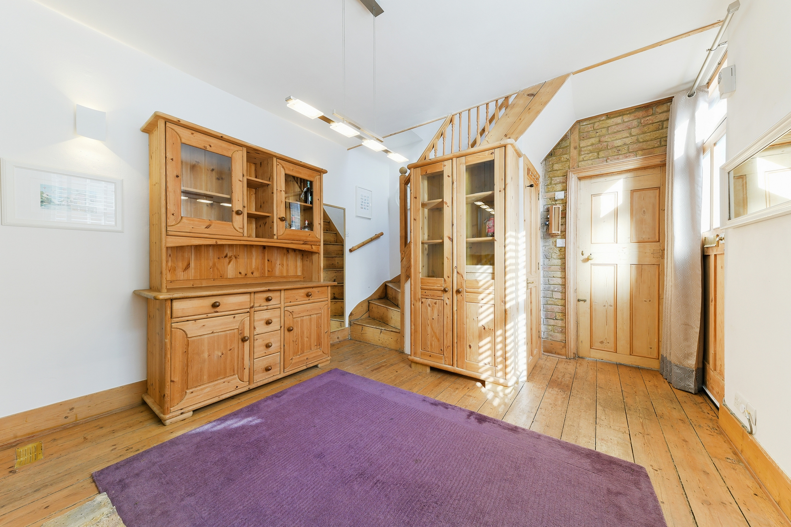
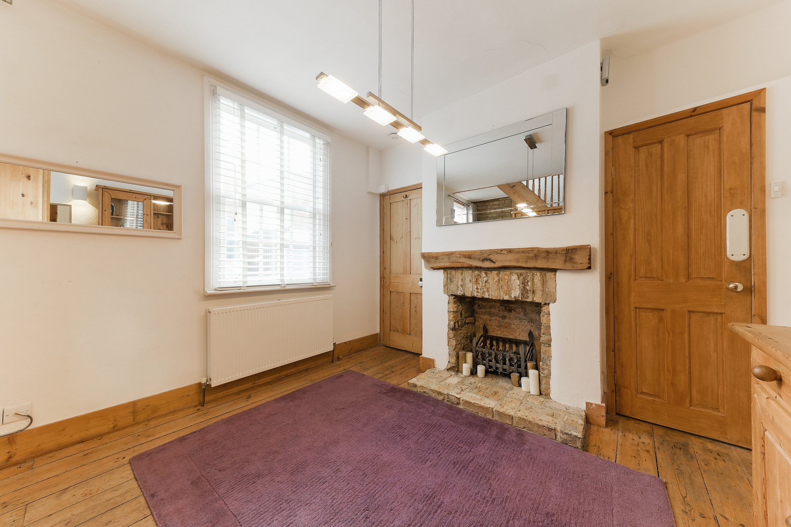
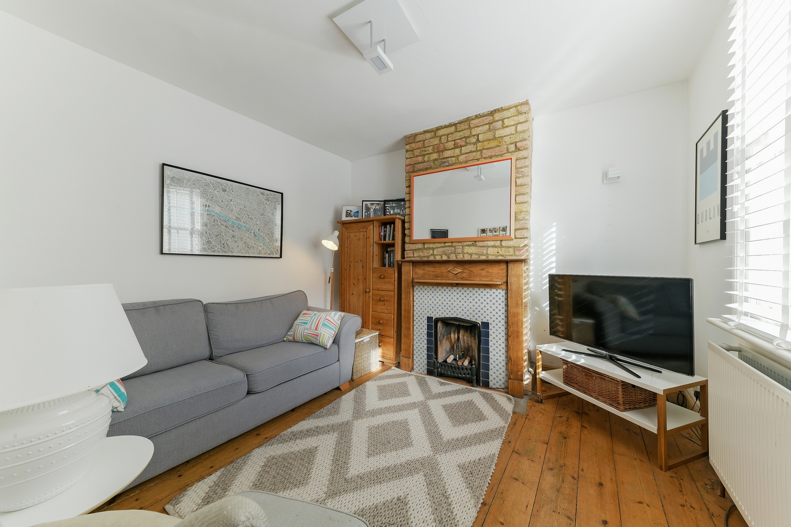
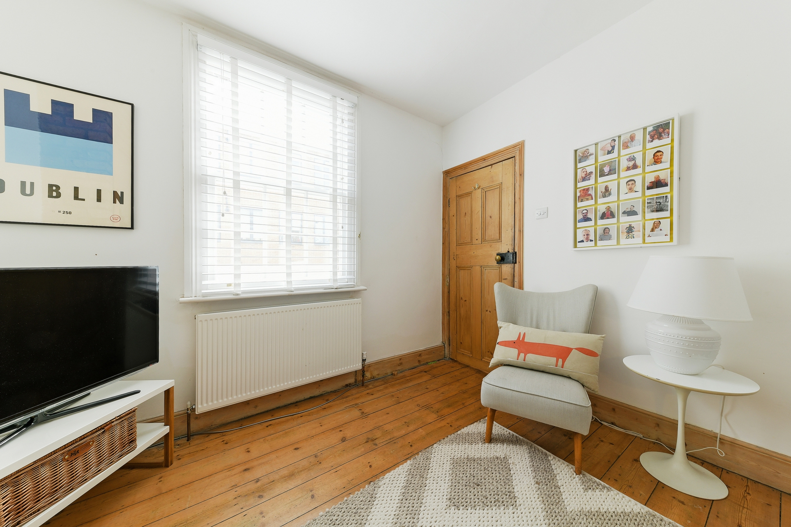
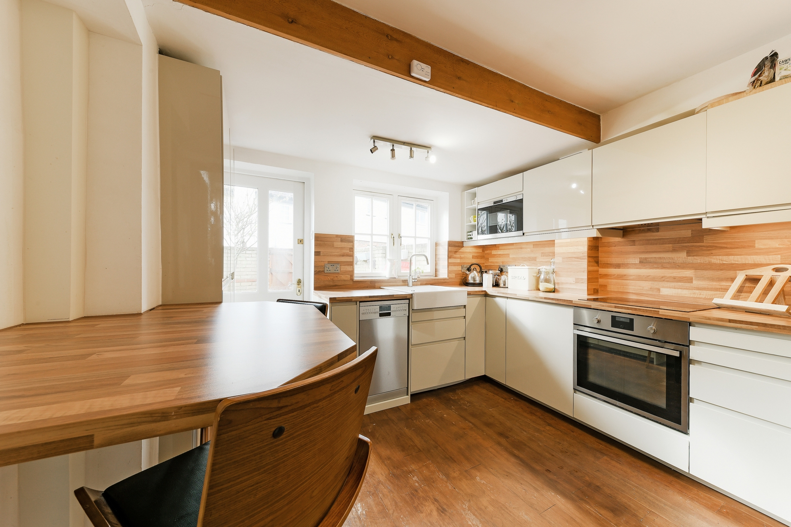
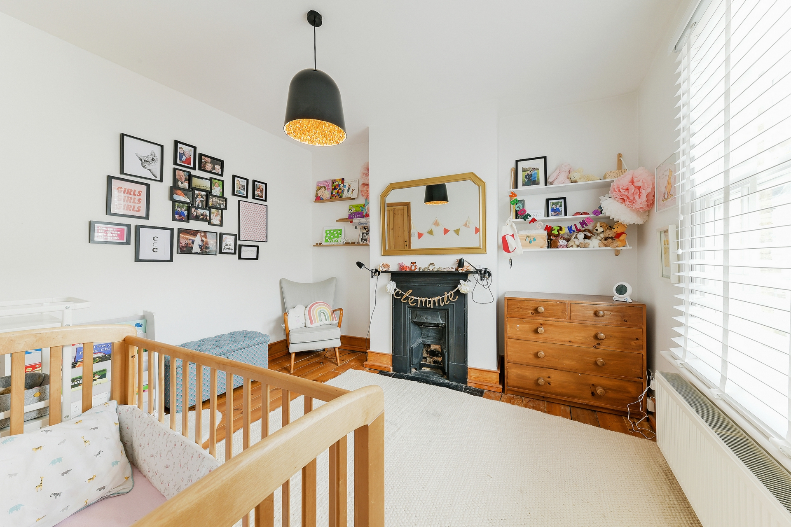
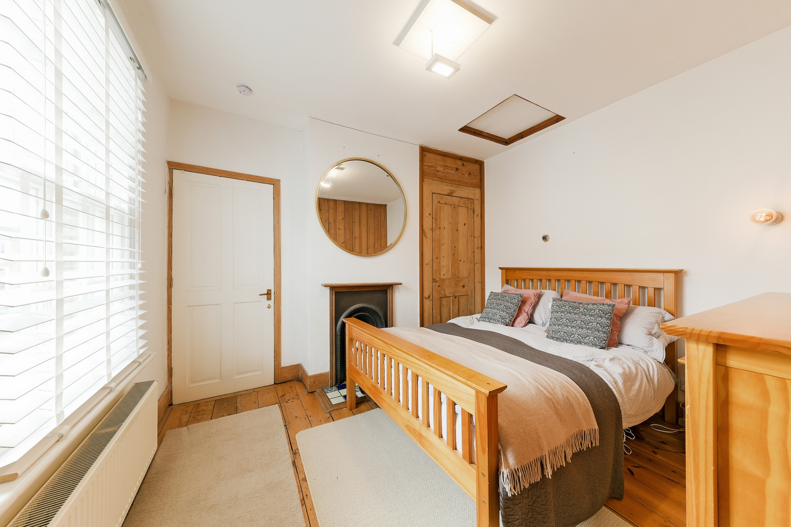
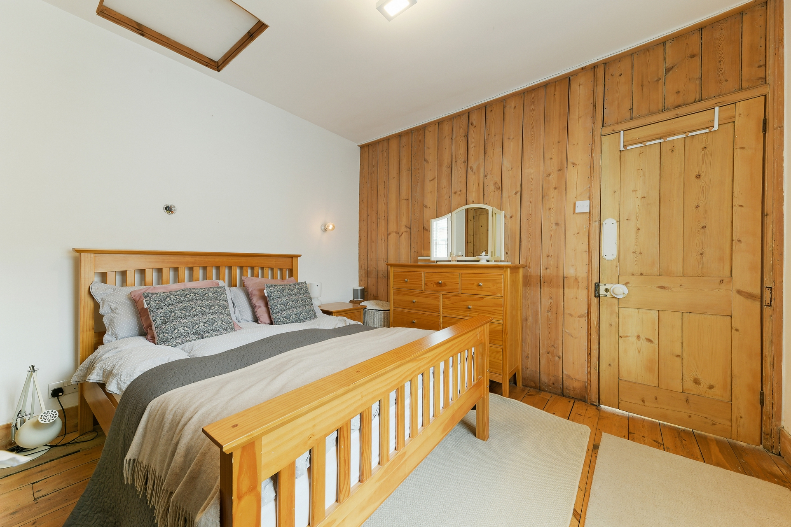
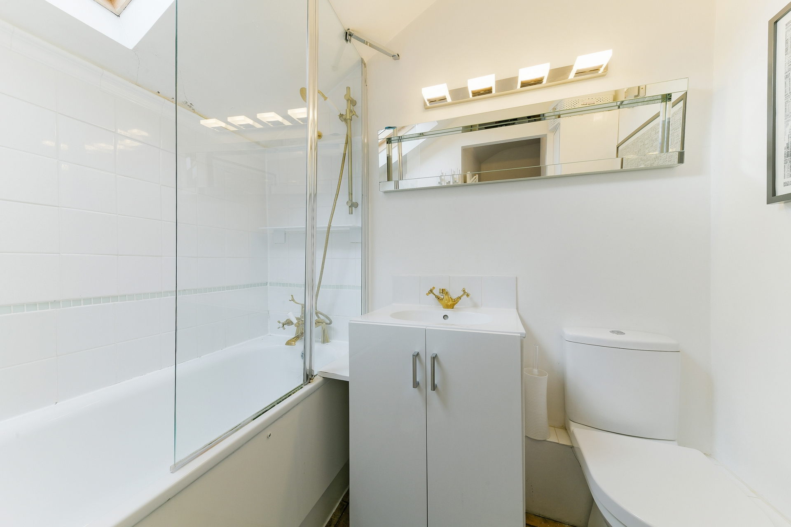
58 Park Road<br>Hampton Wick<br>Kingston Upon Thames<br>KT1 4AY
