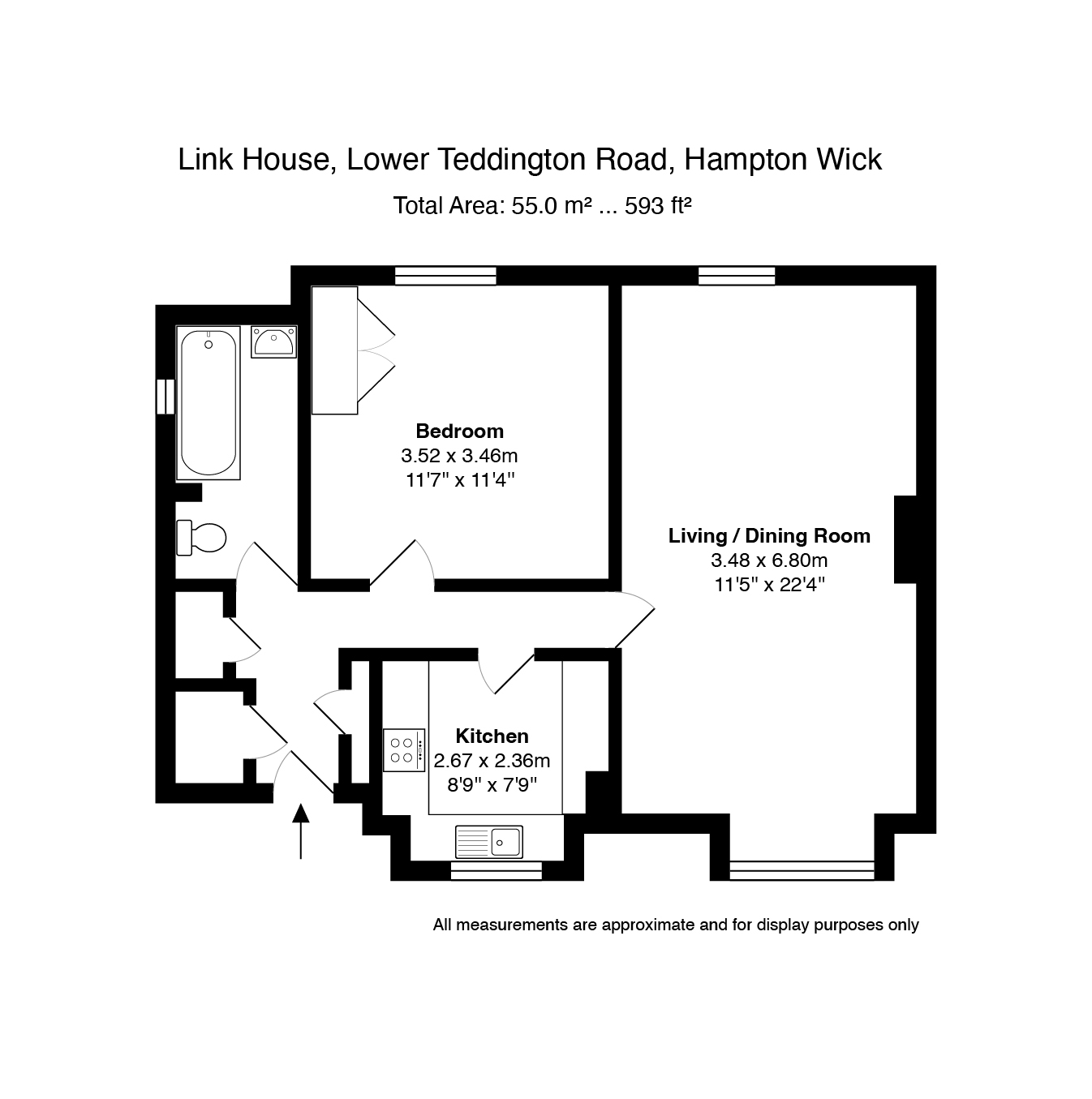 Tel: 0208 914 7884
Tel: 0208 914 7884
Link House, Lower Teddington Road, Hampton Wick, Kingston Upon Thames, KT1
Let Agreed - £1,695 pcm Tenancy Info
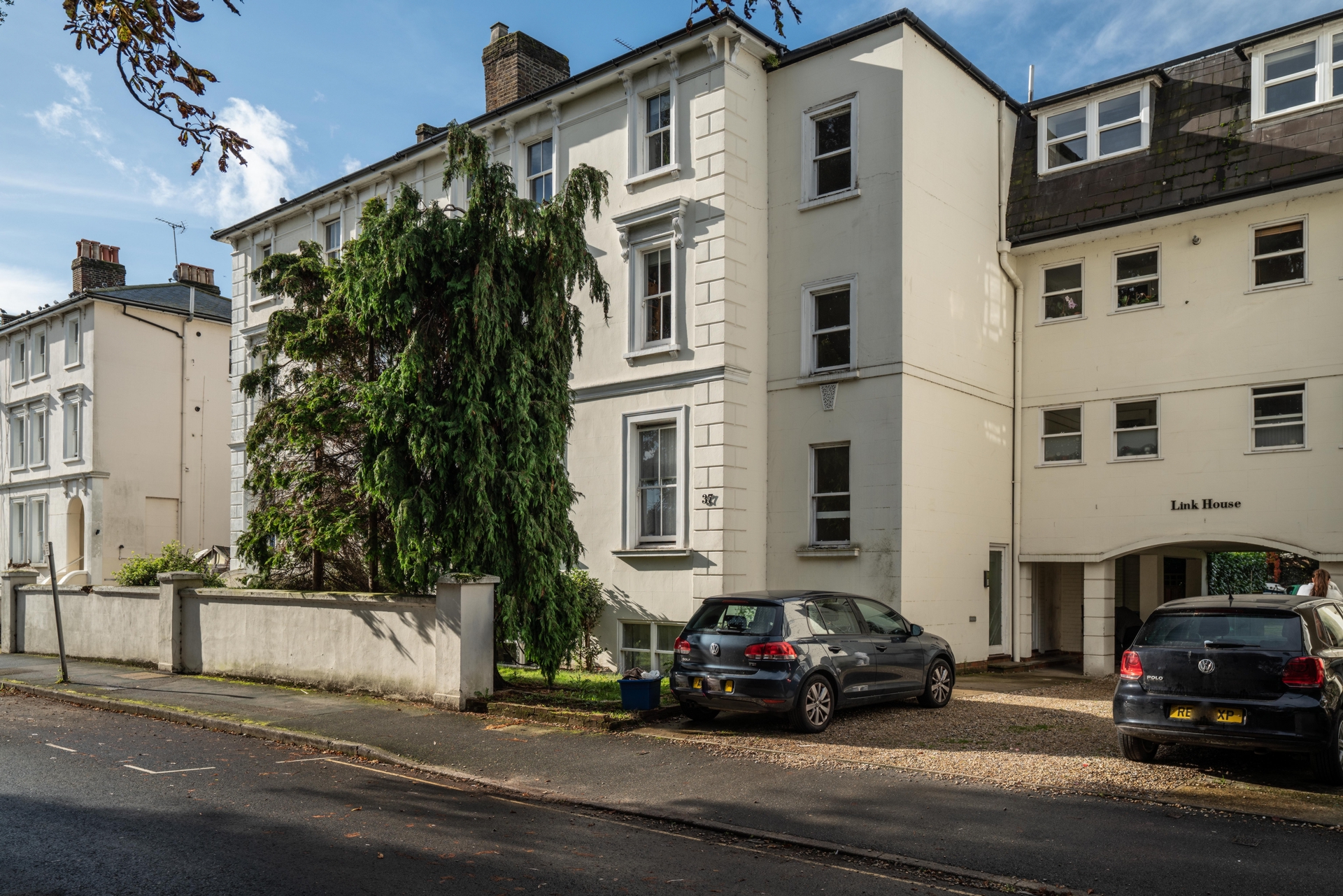
1 Bedroom, 1 Bathroom, Flat, Unfurnished
***For Swift Response, Please Click 'Request Details' or 'Email Agent'*** Avaliable from 1st April is this well presented, spacious one double bedroom top floor apartment. Available on an unfurnished basis, the property boasts approximately 55 sqm, a large double aspect living room, enjoying plenty of natural light and well appointed fitted kitchen with appliances including a dishwasher, a contemporary bathroom suite, with attractive tiling and a comfortable double bedroom with built in wardrobe. The property benefits from gas fired central heating with a recently installed boiler and refitted double glazing. The property also boasts resident's off-street parking, communal gardens. The property is excellently located within walking distance to Hampton Wick train station just moments away as well as very easy access to Kingston upon Thames as well as open green spaces such as Royal Bushy Park and Home Park. Teddington, Twickenham, Richmond and Hampton are all close by making this an ideal location for a variety of people. To rent this property: One week's holding deposit (converts to first month's rent) and a five week security deposit. Richmond Borough Council Tax: C. EPC: D. Viewing comes highly recommended.
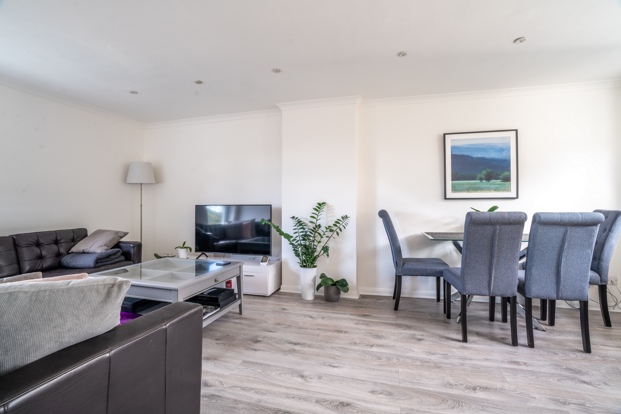
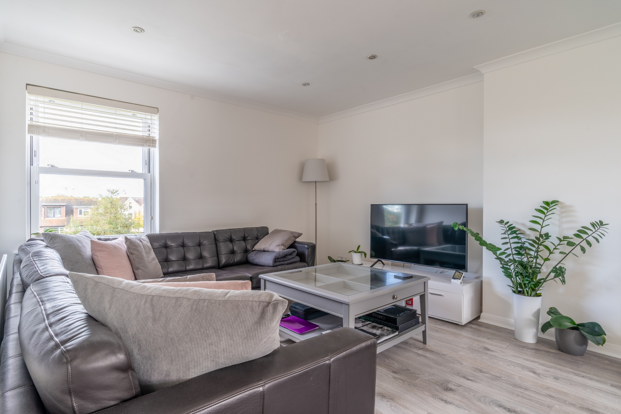
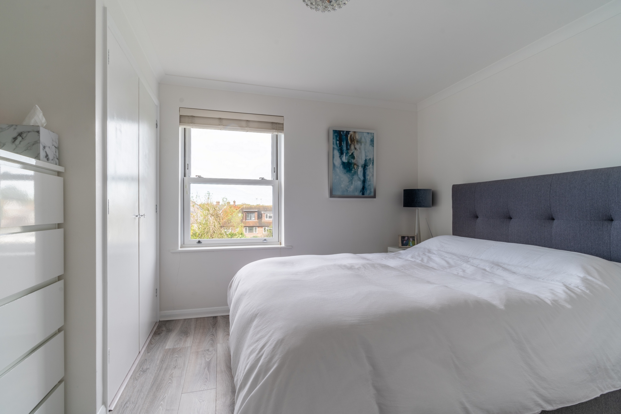
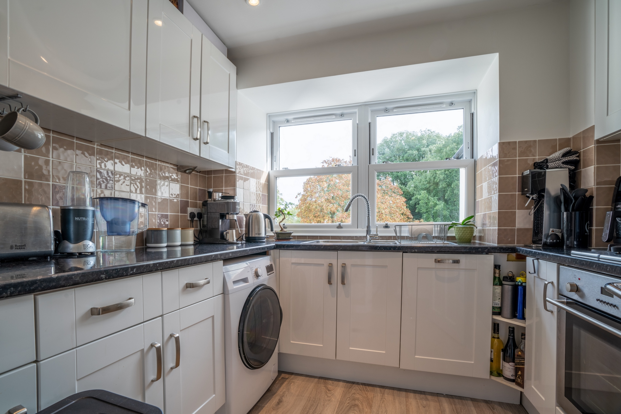
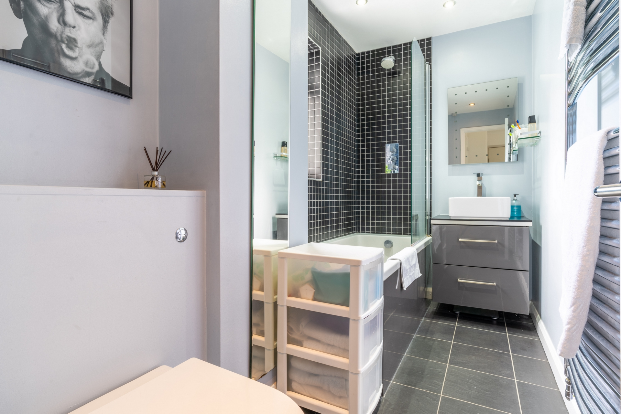
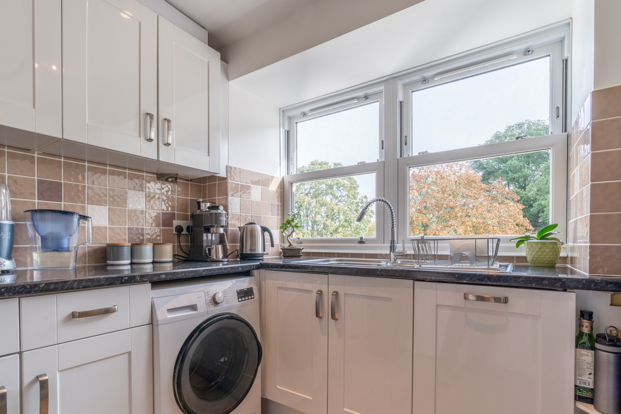
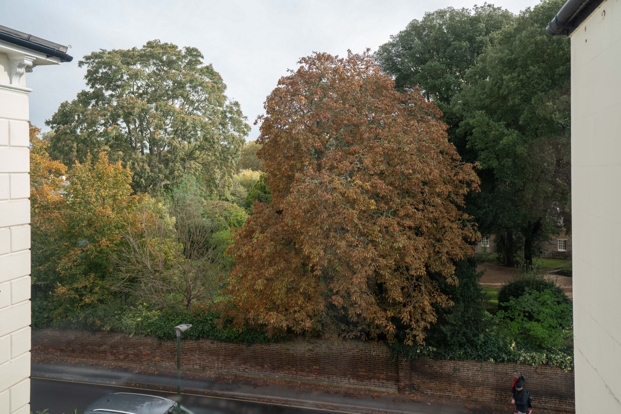
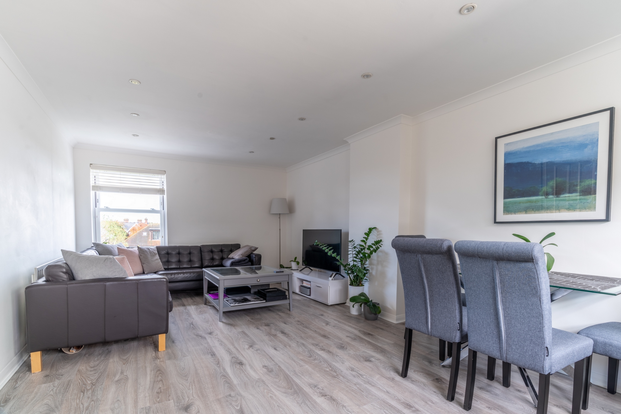
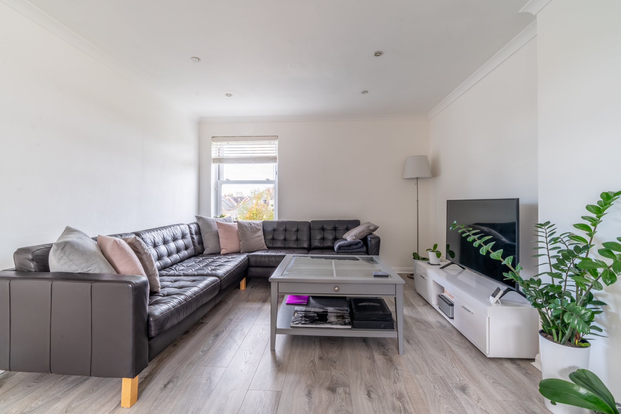
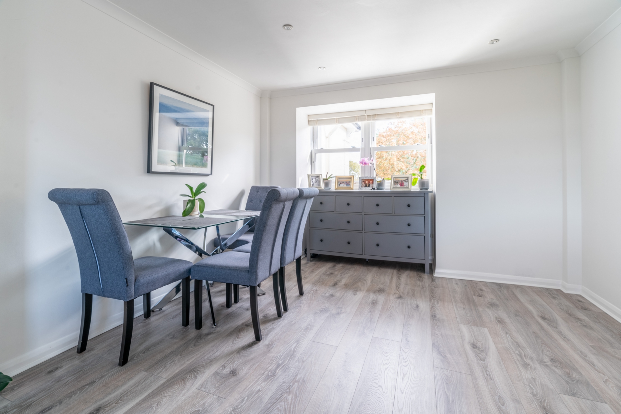
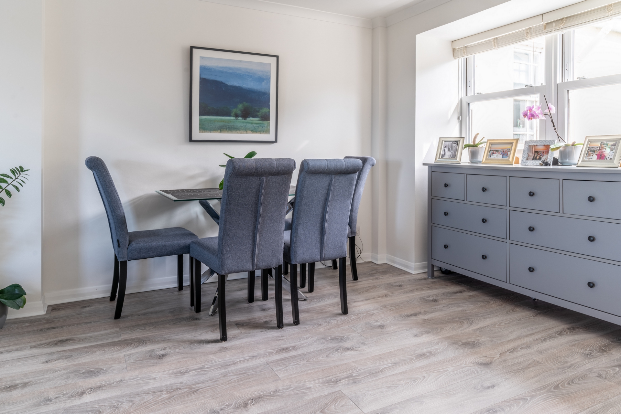
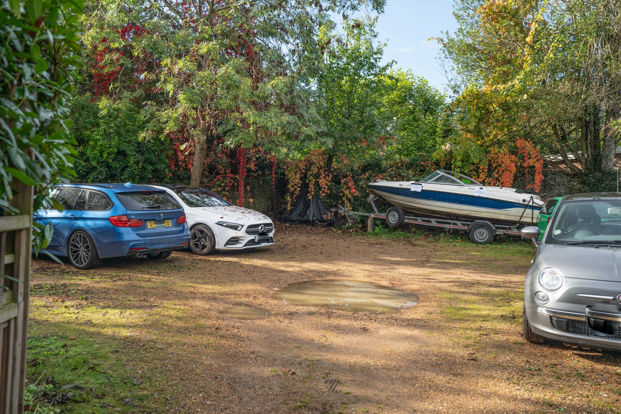
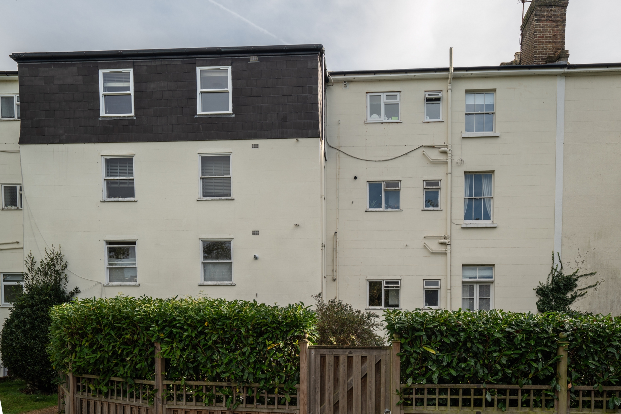
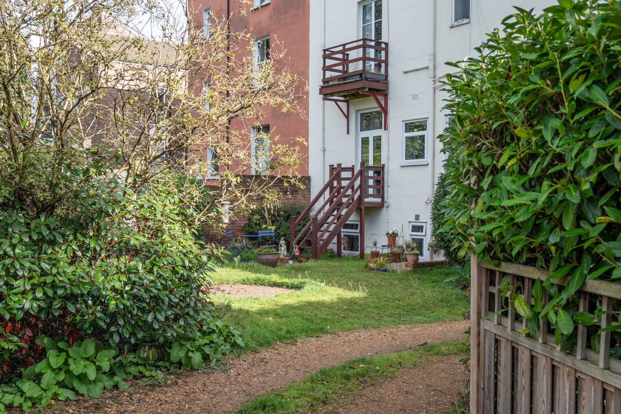
58 Park Road<br>Hampton Wick<br>Kingston Upon Thames<br>KT1 4AY
