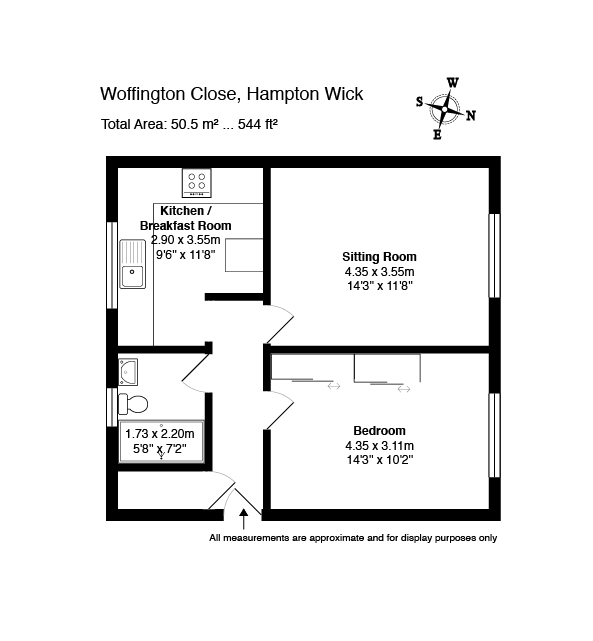Sold Woffington Close, Hampton Wick, Kingston Upon Thames, KT1 Guide Price £315,000
Spacious flat, approximately 50 sq.m
Off-street parking
Communal parking
Well-presented
Fitted kitchen
Contemporary kitchen
Close to Hampton Wick train station
Close to local amenities and shops
Walking distance to Kingston Upon Thames
EPC Rating D
Leasehold
85 Lease Years Remaining
A well-presented and spacious one bedroom second floor apartment is offered to the market for sale. The accommodation briefly comprises; communal entrance, stairs to first floor, private entrance hallway, a good sized double bedroom with attractive wood flooring and mirrored fitted wardrobes, an inviting reception room with a large window overlooking the communal gardens, a kitchen with contemporary fitted wall and base units with complementing work surfaces and breakfast bar, and finally a stylish shower room/wc with a white suite, heated towel rail, walk-in shower, and pleasant tiling. The property benefits from double glazing and gas fired central heating. Externally there is residents' parking and communal garden. Woffington Close is conveniently located within walking distance of Hampton Wick High Street and Hampton Wick station with train services to London Waterloo in just over half an hour. There are a variety of local shops and amenities in nearby Kingston and Teddington and it is also close to open green spaces with both Home Park and Bushy Park moments away. The vendor has advised that the property is leasehold with approximately 85 years remaining on the lease with a service charge of approximately £90 per month. Viewing comes highly recommended.

IMPORTANT NOTICE
Descriptions of the property are subjective and are used in good faith as an opinion and NOT as a statement of fact. Please make further specific enquires to ensure that our descriptions are likely to match any expectations you may have of the property. We have not tested any services, systems or appliances at this property. We strongly recommend that all the information we provide be verified by you on inspection, and by your Surveyor and Conveyancer.


 Instant Valuation
Instant Valuation














