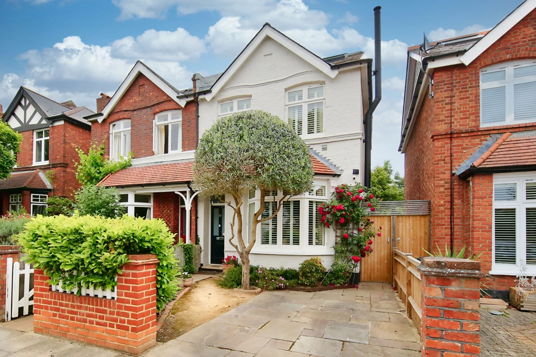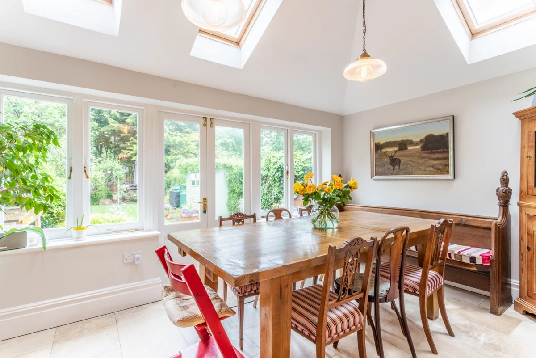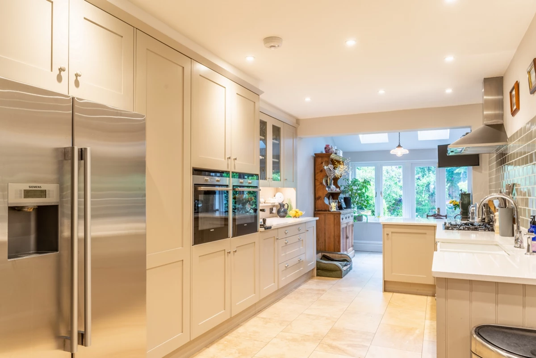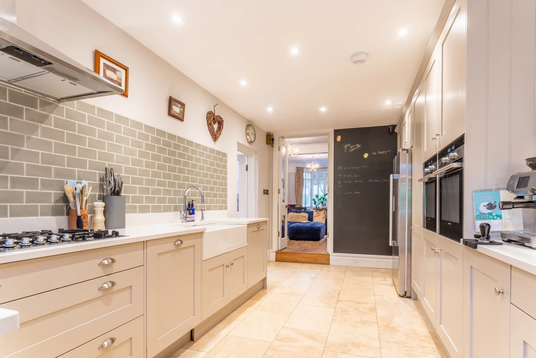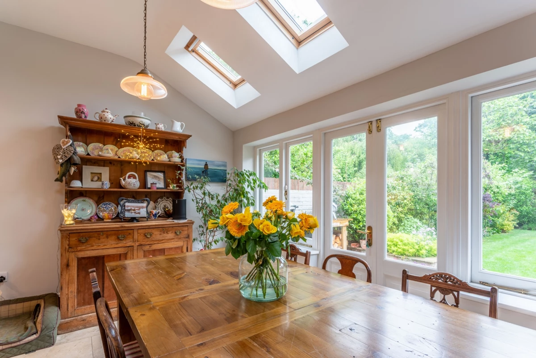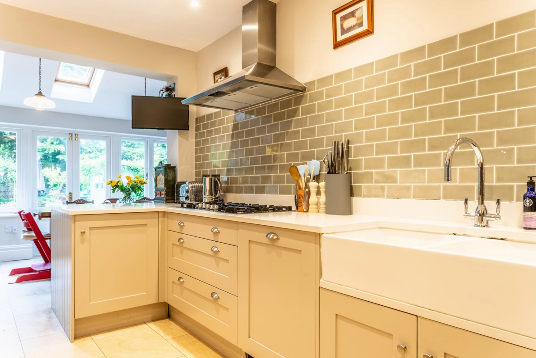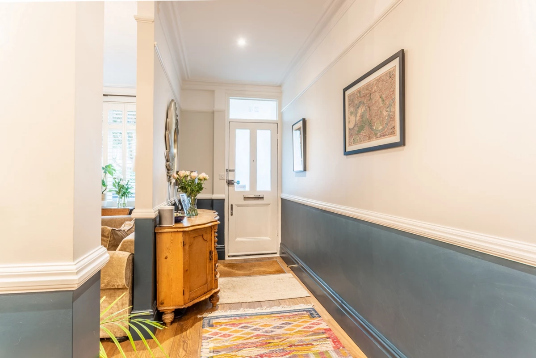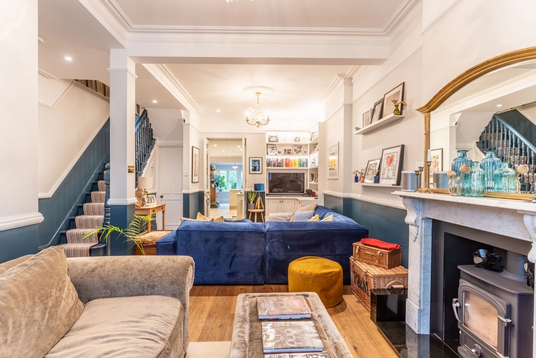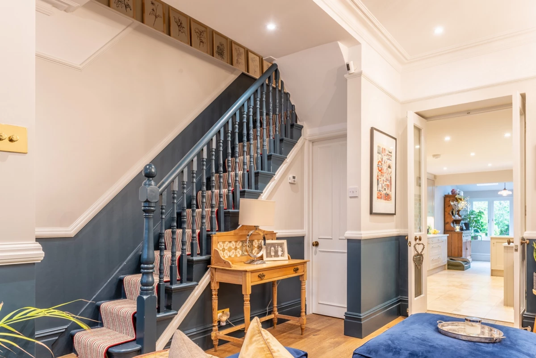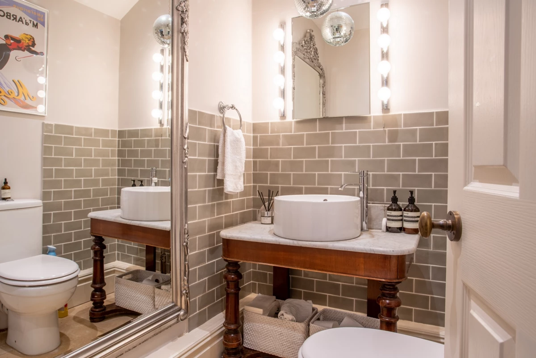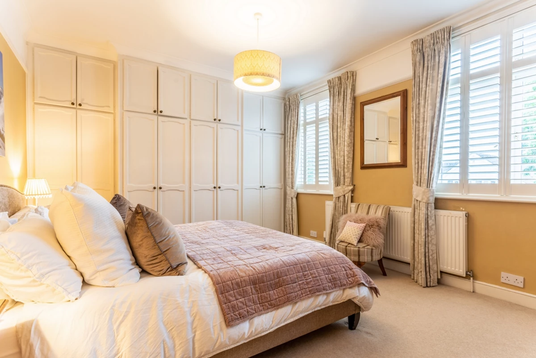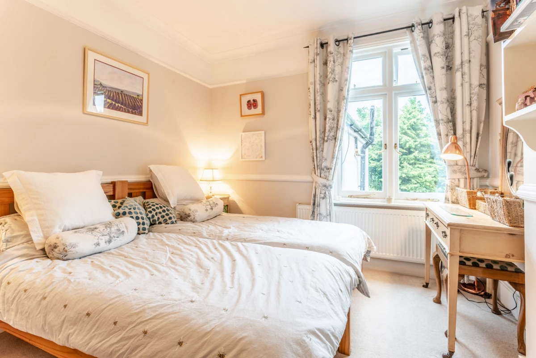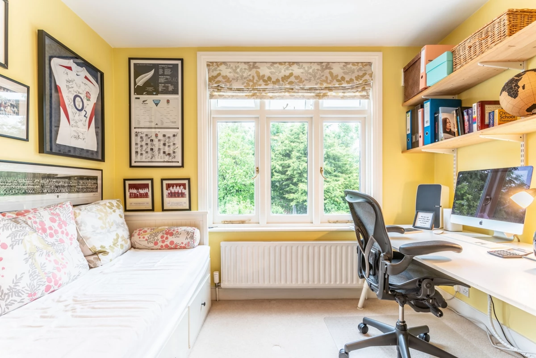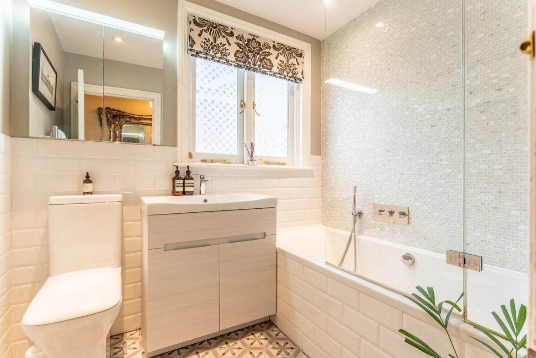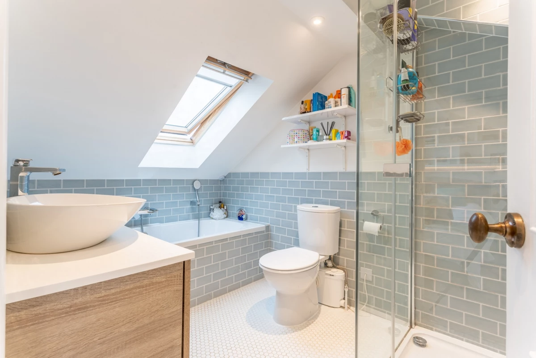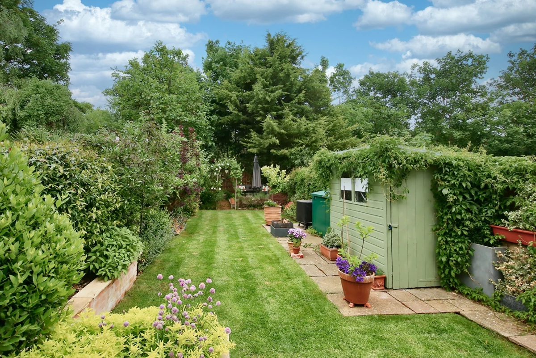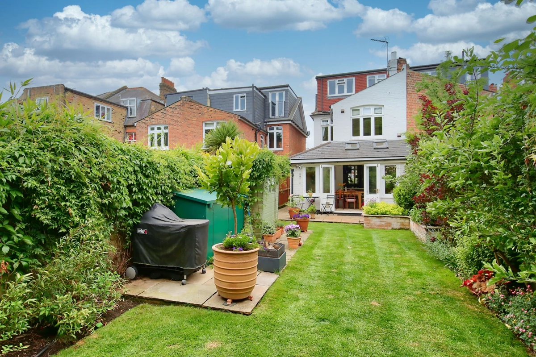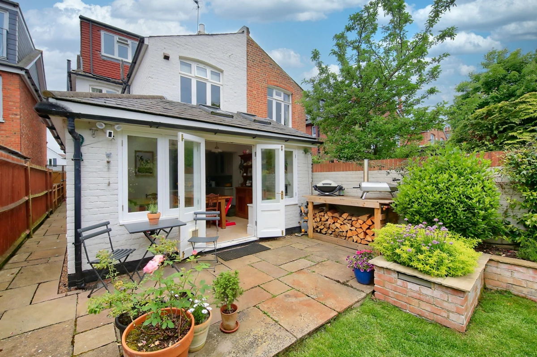Sold Cedars Road, Hampton Wick, Kingston Upon Thames, KT1 Guide Price £1,450,000
Beautifully presented
Ready to move in and enjoy
Front to rear side access
Ground floor W.C.
Separate utility room
Off street parking
Private garden
2.5 bathrooms
Moments from Bushy Park
Walking distance to Kingston upon Thames
EPC Rating C
Freehold
A beautifully and tastefully presented four bedroom semi-detached period house with off-street parking and a mature private garden is offered to the market for sale. Occupying one of Hampton Wick's most sought-after streets, moments from Royal Bushy Park and providing very easy access to Hampton Wick train station. Cedars Road is an ideal location for families and commuters looking for good transport links access to open green spaces and within the catchment area of good local schools.
The inviting and well-appointed accommodation briefly comprises: an entrance hall area leading onto two open plan reception areas with a feature fireplace and log burning stove, bay window with plantation shutters, attractive wood flooring, fitted shelves and cupboards with built in lighting, stairs to first floor and access to the cellar providing an ideal storage space. The kitchen follows on with attractive fitted wall and base units, complementing work tops and a range of integrated appliances leading onto the dining area with French doors onto the garden. There is a utility room with side access to both the front and rear of the property with sink and bench tops, plumbing for a washing machine and leading onto a ground floor w.c. The ground floor benefits from underfloor heating.
To the first floor there is a landing area providing access to a rear loft space, a master double bedroom to the front of the property with fitted wardrobes, a second double bedroom with fitted wardrobe, a family bathroom/w.c. with a white contemporary suite, attractive tiling and underfloor heating and finally a bedroom to the rear of the property providing an ideal guest bedroom and office with fitted wardrobe.
To the second floor, there is a spacious loft conversion providing a substantial double bedroom with fitted wardrobe, eaves storage and an en-suite bathroom with a bath and separate shower cubicle. The property benefits from gas-fired central heating, mega flow water system and replacement double glazing.
Externally to the front of the property there is a driveway providing off-street parking for one car, front to rear side access and to the back of the property there is a well-kept mature garden with sunny aspect with patio area, lawn, flower beds, mature shrubs and trees, a second seating area at the bottom of the area providing an ideal entertaining space and also benefitting from a garden shed and bike store. Additional on street permit parking is available.
Cedars Road is ideally situated within walking distance of Kingston upon Thames providing a range of brands such as Waitrose, John Lewis and Marks & Spencer, a number of bars and restaurants and leisure activities. Teddington is also close by with a range of independent shops and cafe's and trains run to London Waterloo in approximately 30 minutes from Hampton Wick Station. Viewing comes highly recommended. EPC: C. Council Tax Band F, Richmond.
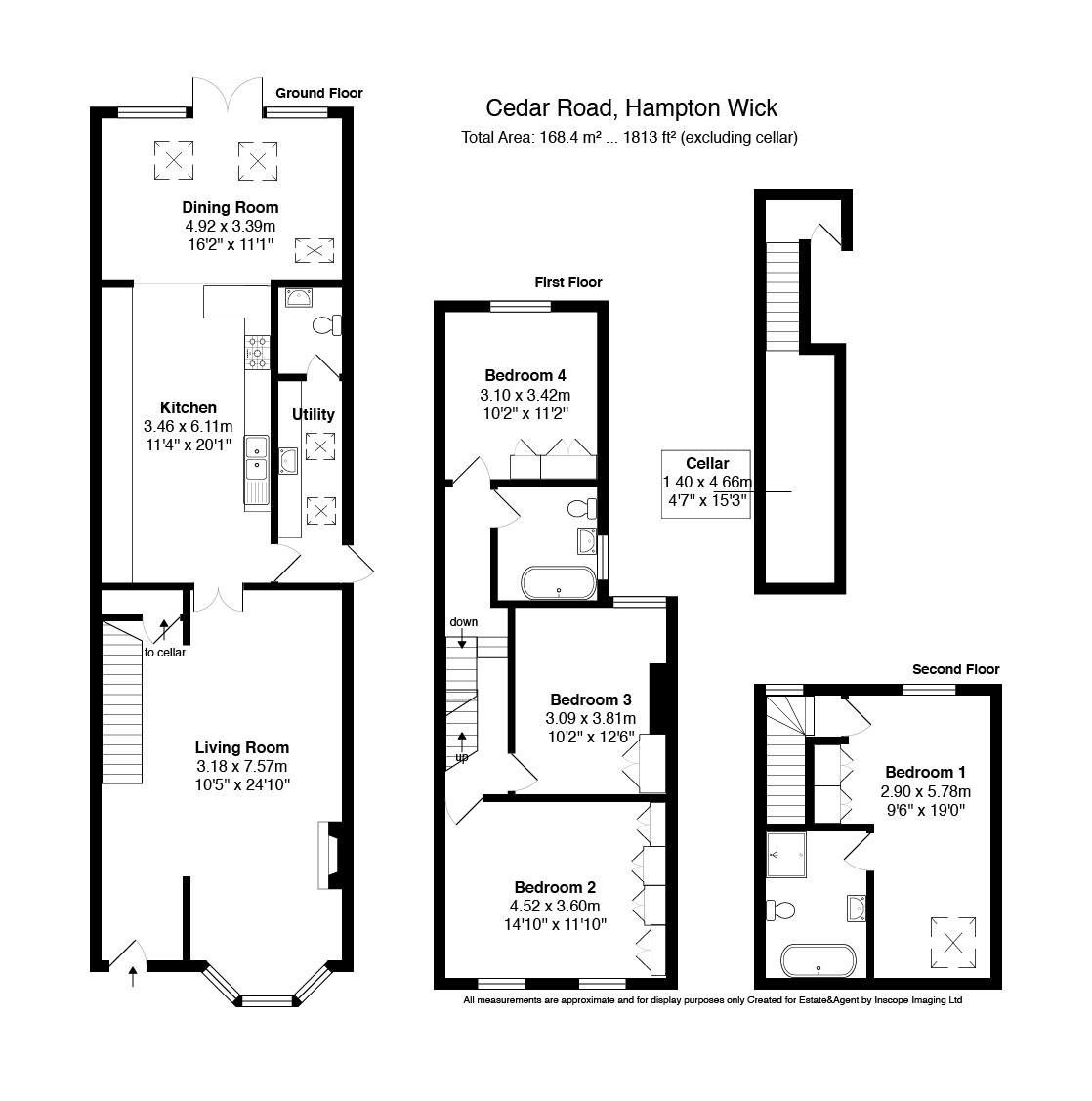
IMPORTANT NOTICE
Descriptions of the property are subjective and are used in good faith as an opinion and NOT as a statement of fact. Please make further specific enquires to ensure that our descriptions are likely to match any expectations you may have of the property. We have not tested any services, systems or appliances at this property. We strongly recommend that all the information we provide be verified by you on inspection, and by your Surveyor and Conveyancer.


 Instant Valuation
Instant Valuation
