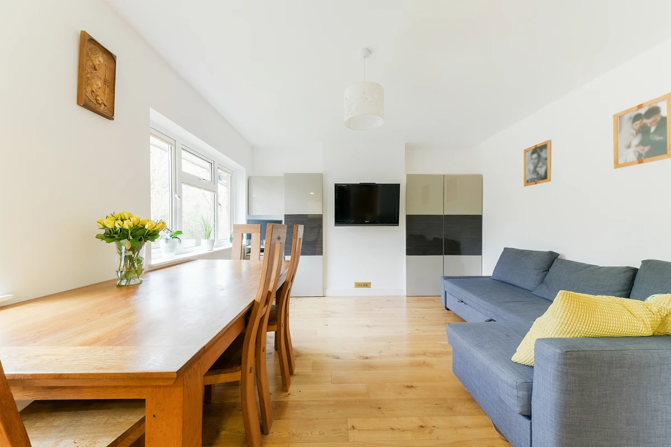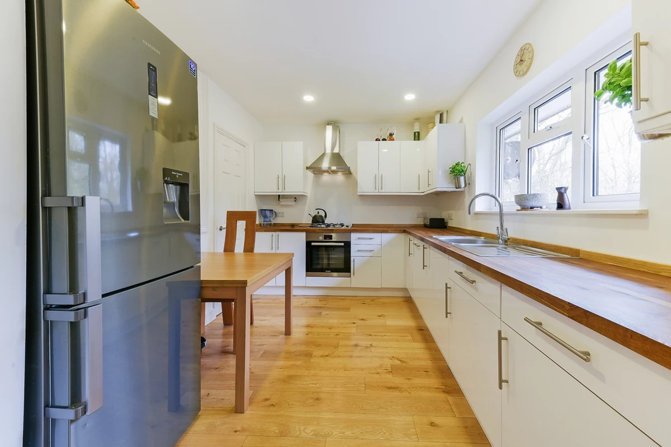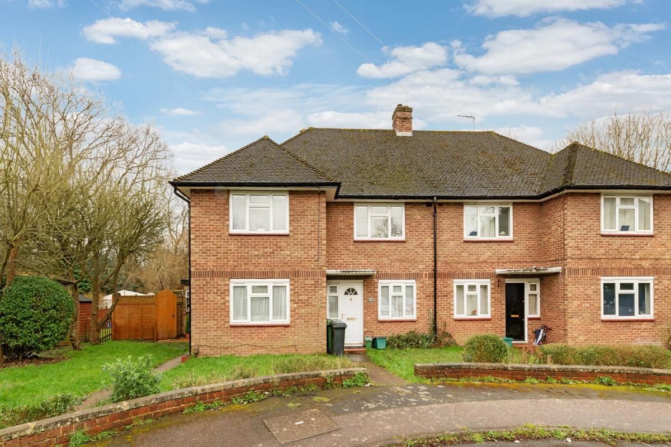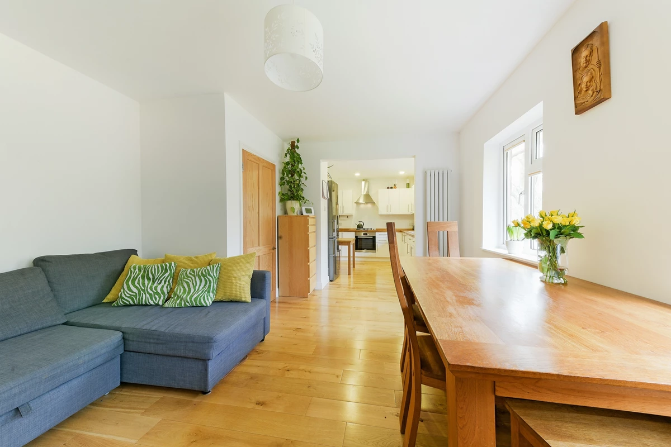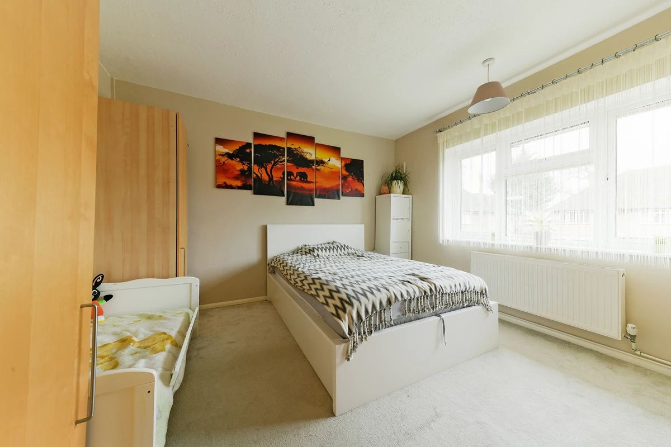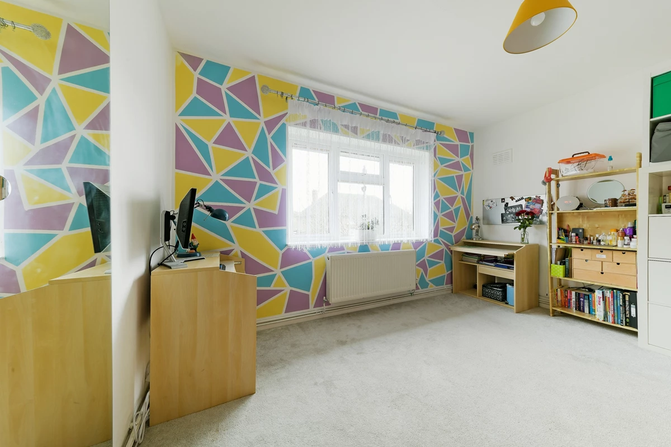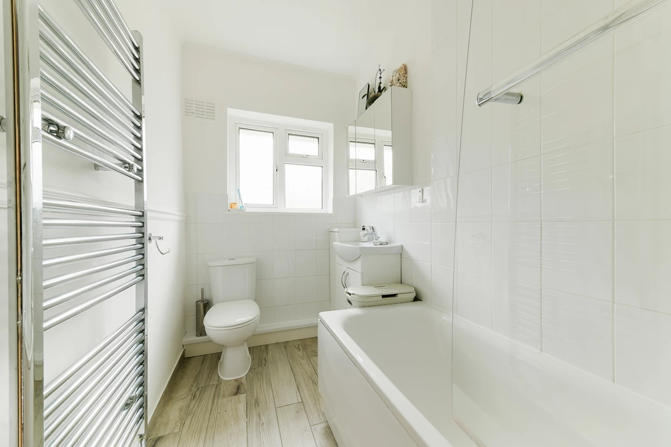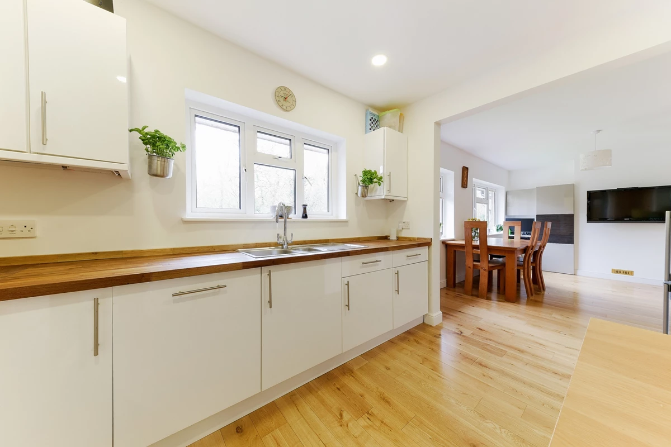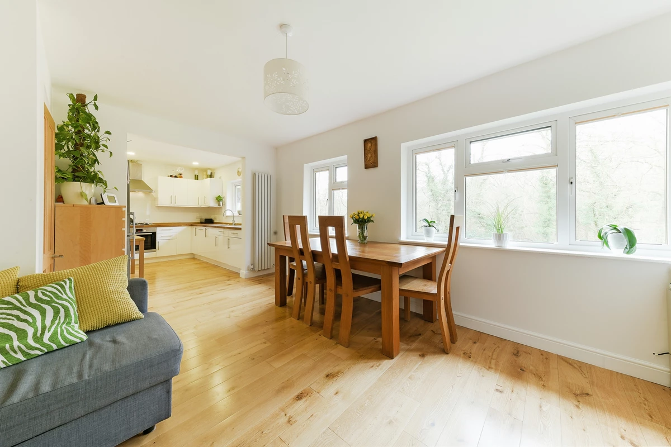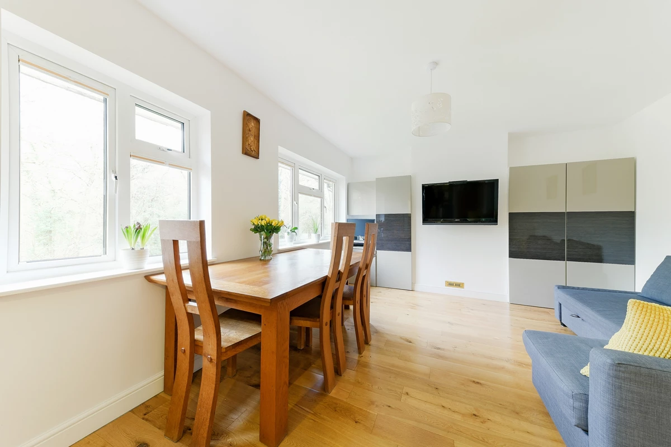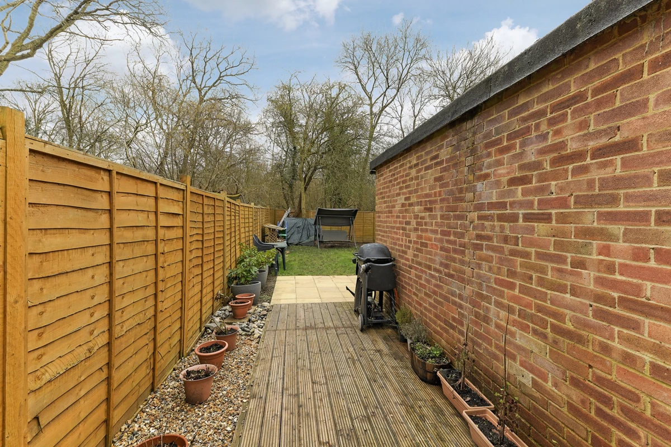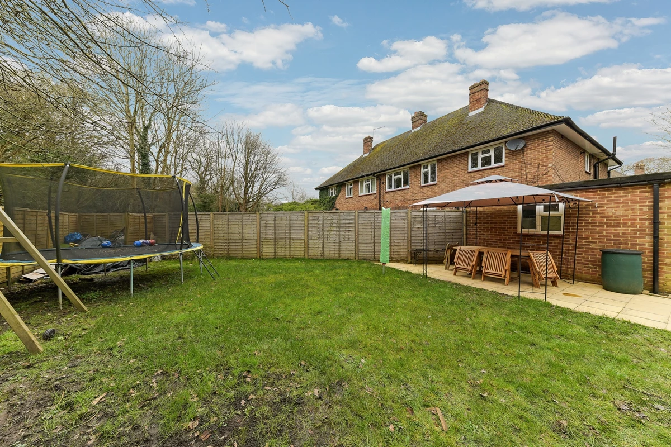Sold Collier Close, Epsom, KT19 Offers Over £325,000
EPC Rating C
Leasehold
***3D Virtual Tour Available***We are delighted to offer to the market this very well presented two double bedroom first floor maisonette. Occupying a cul-de-sac location the property enjoys a pleasant situation with its own private back garden, backing onto Horton Country Park - perfect for enjoying nature and relaxing walks. The spacious and welcoming accommodation briefly comprises; entrance with stairs to first floor, landing area with loft access, partly boarded for extra storage, an impressive open-plan kitchen/diner and reception room with modern fitted units and oak flooring, two generous double bedrooms with built in cupboards, a bathroom/w.c. with a modern white three piece suite. The property benefits from gas fired central heating via a combination boiler and upvc double glazing throughout. Externally the property enjoys a good sized private rear garden, a front garden area that the vendor has advised has the potential for off-street parking for up to two cars (STPP/consents), outhouse providing ideal storage and on street parking is available. Collier Close is conveniently located providing easy access to the A3 and M25, ideal for commuting. All in all, this is a fantastic maisonette ready to move in and enjoy straight away with viewing coming highly recommended. The vendor has advised that there are 94 years remaining on the lease with a ground rent of £94.00 per quarter. EPC C.
| Overview | We are delighted to offer to the market this very well presented two double bedroom first floor maisonette. Occupying a cul-de-sac location the property enjoys a pleasant situation with its own private back garden, backing onto Horton Country Park - perfect for enjoying nature and relaxing walks. The spacious and welcoming accommodation briefly comprises; entrance with stairs to first floor, landing area with loft access, partly boarded for extra storage, an impressive open-plan kitchen/diner and reception room with modern fitted units and oak flooring, two generous double bedrooms with built in cupboards, a bathroom/w.c. with a modern white three piece suite. The property benefits from gas fired central heating via a combination boiler and upvc double glazing throughout. Externally the property enjoys a good sized private rear garden, a front garden area that the vendor has advised has the potential for off-street parking for up to two cars (STPP/consents), outhouse providing ideal storage and on street parking is available. Collier Close is conveniently located providing easy access to the A3 and M25, ideal for commuting. All in all, this is a fantastic maisonette ready to move in and enjoy straight away with viewing coming highly recommended. The vendor has advised that there are 94 years remaining on the lease with a ground rent of £94.00 per quarter. EPC C. | |||
| | |
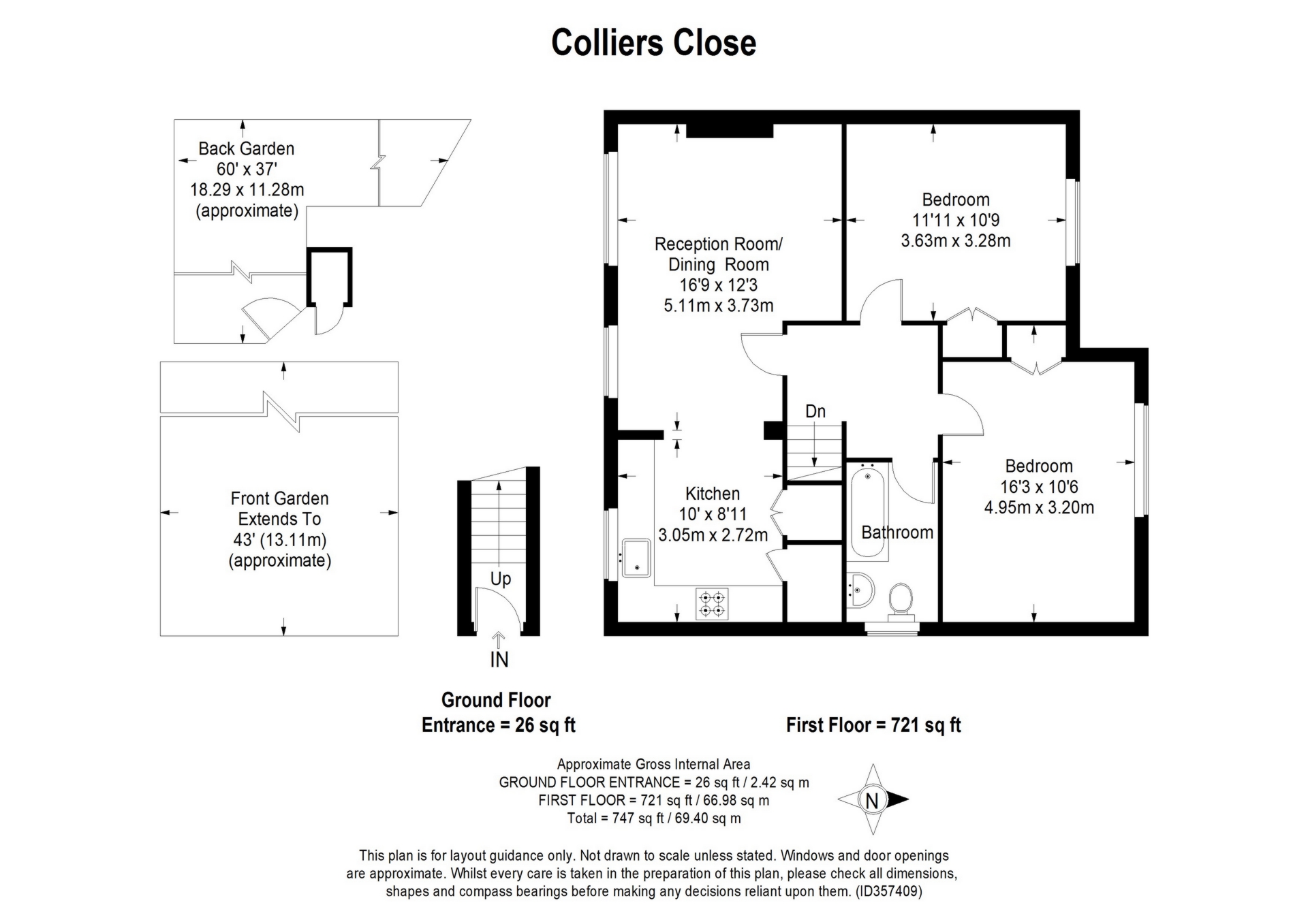
IMPORTANT NOTICE
Descriptions of the property are subjective and are used in good faith as an opinion and NOT as a statement of fact. Please make further specific enquires to ensure that our descriptions are likely to match any expectations you may have of the property. We have not tested any services, systems or appliances at this property. We strongly recommend that all the information we provide be verified by you on inspection, and by your Surveyor and Conveyancer.


 Instant Valuation
Instant Valuation
