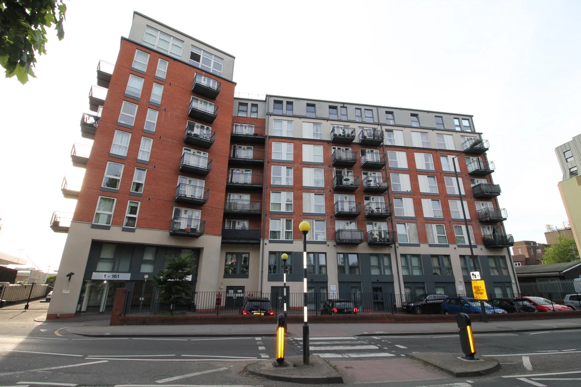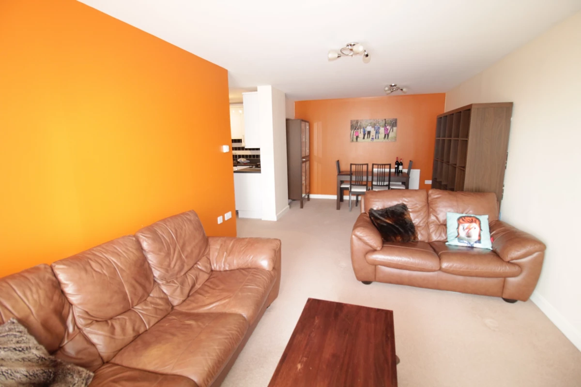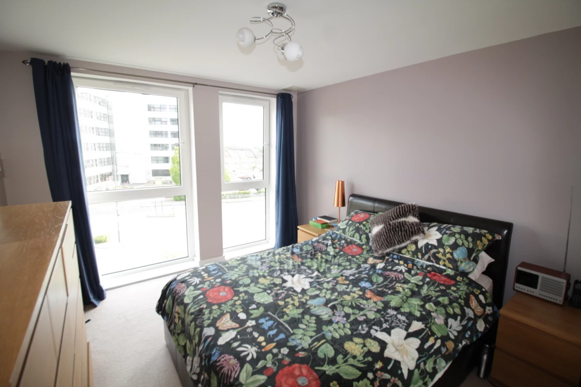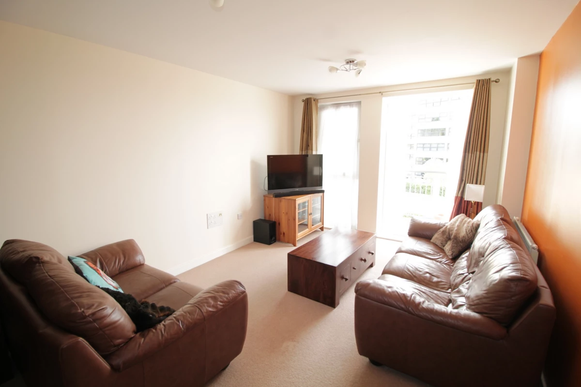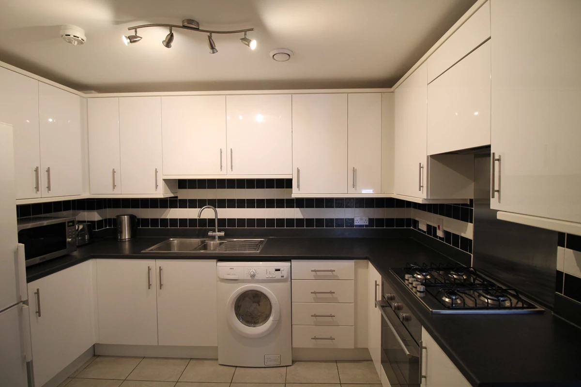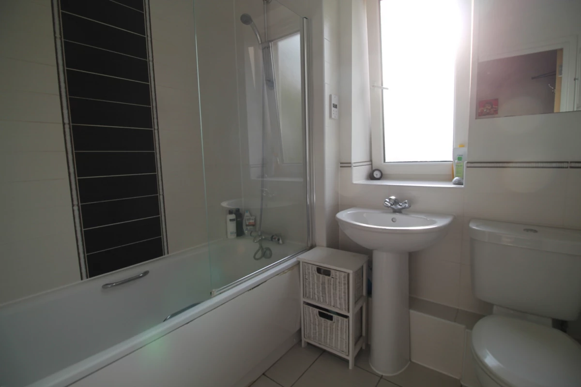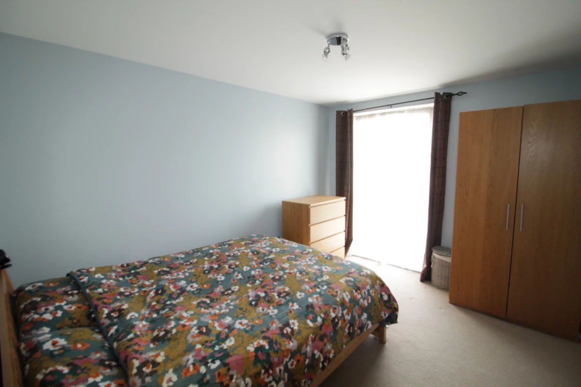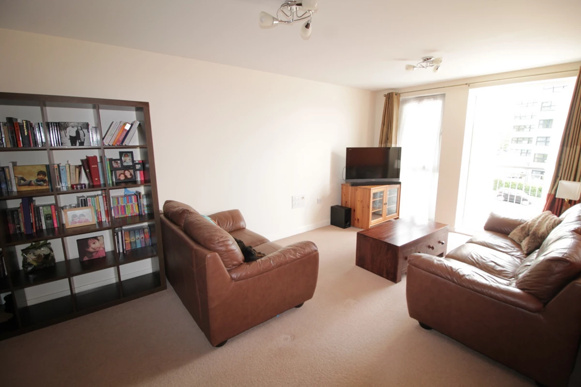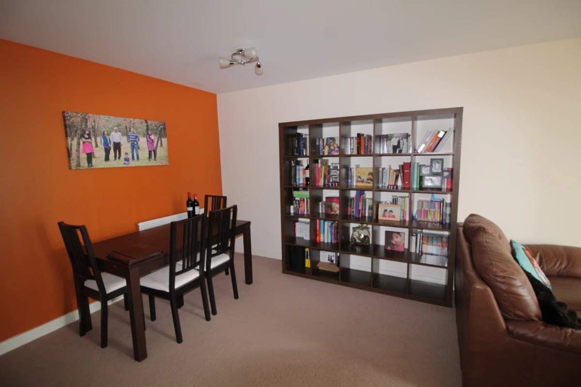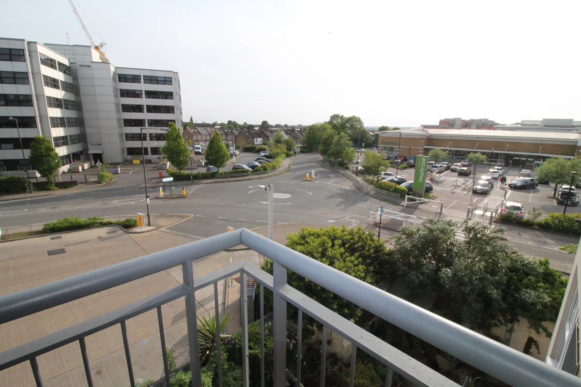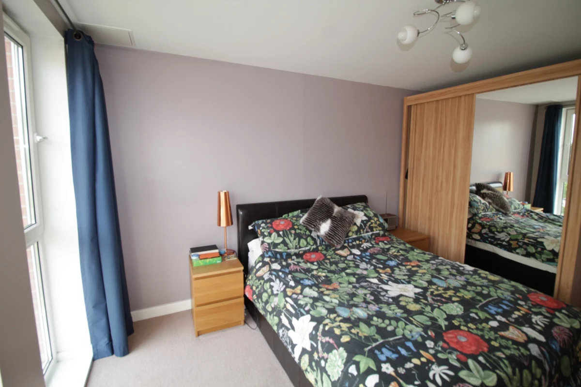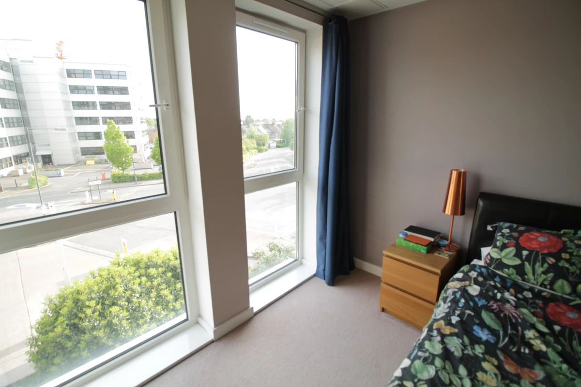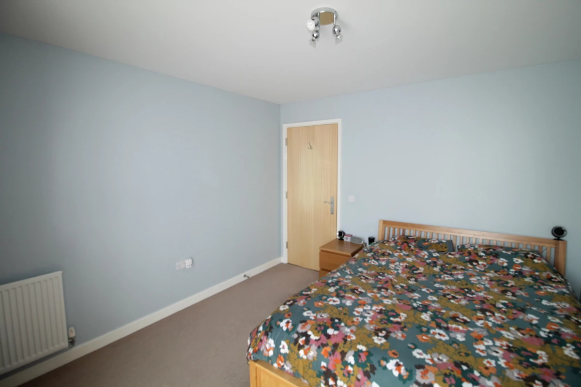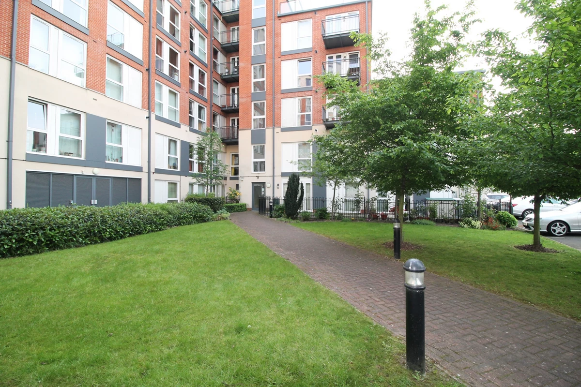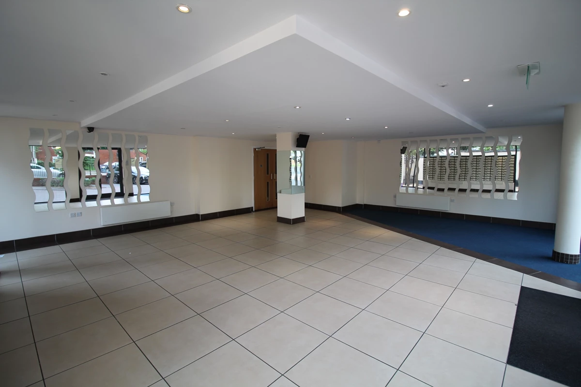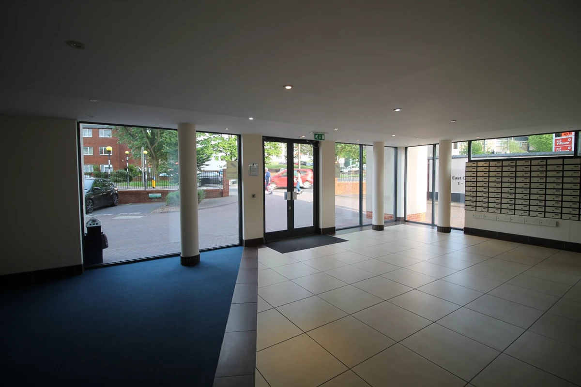Sold Northolt Road, Harrow, London, HA2 OIRO £339,950
EPC Rating B
Leasehold
***SOLD***Estate and agent is delighted to offer to the market this spacious, second floor, two-bedroom apartment. Completed in 2009, this modern property has the benefit of still being within its initial ten year NHBC certification period. Located in popular Harrow, the property is within very convenient access to a selection of transport links with tube and bus services to Central London, Harrow on the Hill and Heathrow, as well as a selection of local shops and amenities including a Waitrose supermarket. The nicely-presented and well-proportioned accommodation briefly comprises; secure communal entrance, lift and stairs to second floor, entrance hall with large storage cupboard and combination boiler, bathroom/w.c. with white three-piece suite, master bedroom with two full-length feature windows, space for double bed and wardrobe, bedroom two with space for double bed and wardrobe, a large reception room incorporating a defined kitchen area with attractive high-gloss units and white goods, living area with high-speed broadband connection and french doors leading to private balcony as well as a dinning area with plenty of space for a family sized table and chairs, ideal for hosting friends and relatives. Externally there is a private balcony, communal garden area and roof terrace. The property also boasts upvc double glazing throughout, gas fired central heating, a good enery performance rating and a long lease. The vendor has informed that parking spaces may be rented for a fee, subject to availability. Viewing comes highly recommended. ***SOLD***
| Communal entrance | Comprising; secure entrance doors, mailboxes, stairs and lifts to second floor. | |||
| Private hall | Comprising; storage cupboard with gas fired, combination boiler, electrical consumer unit, smoke alarm, single radiator, skirting board and carpet to floor. | |||
| Bathroom/w.c. | 2.20m x 1.93m (7'3" x 6'4") Comprising; white three-piece suite, bath with mixer tap and shower over with screen, pedestal sink and mixer tap, close coupled w.c. part tiling to walls and splashback, extractor fan, upvc double glazed opaque window, single radiator, shavers point, wall mounted cupboard, towel rail & toilet roll holder, skirting board and tiles to floor. | |||
| Master bedroom | 4.10m x 3.22m (13'5" x 10'7") Comprising; two upvc full length windows with curtain pole, single radiator, skirting board and carpet to floor. | |||
| Bedroom two | Comprising; upvc double glazed window with curtain pole, single radiator, skirting board and carpet to floor. | |||
| Kitchen area | 3.21m x 3.42m (10'6" x 11'3") Comprising; white fitted high-gloss wall and base units with complimenting black slate effect laminate worktops with upstands incorporating and integral 1 ¼ stainless steel sink and drainer unit with mixer tap, integral electric fan oven and gas hob with stainless steel splashback and integrated extractor hood above, washing machine, fridge/freezer, tiles to splashback and floor, ceiling vent, smoke alarm, skirting board and ceiling mounted spotlights. | |||
| Reception room | 7.23m x 3.34m (23'9" x 10'11") Comprising; upvc double glazed French doors with curtain rail leading to private balcony, upvc double glazed window, two single radiators, tv and telephone points, port and wiring leading to Sky dish, high-speed fibre optic internet point, skirting board and carpet to floor. | |||
| Externally | Externally there is a private balcony, communal garden area with trees and shrubs and communal roof terrace. |
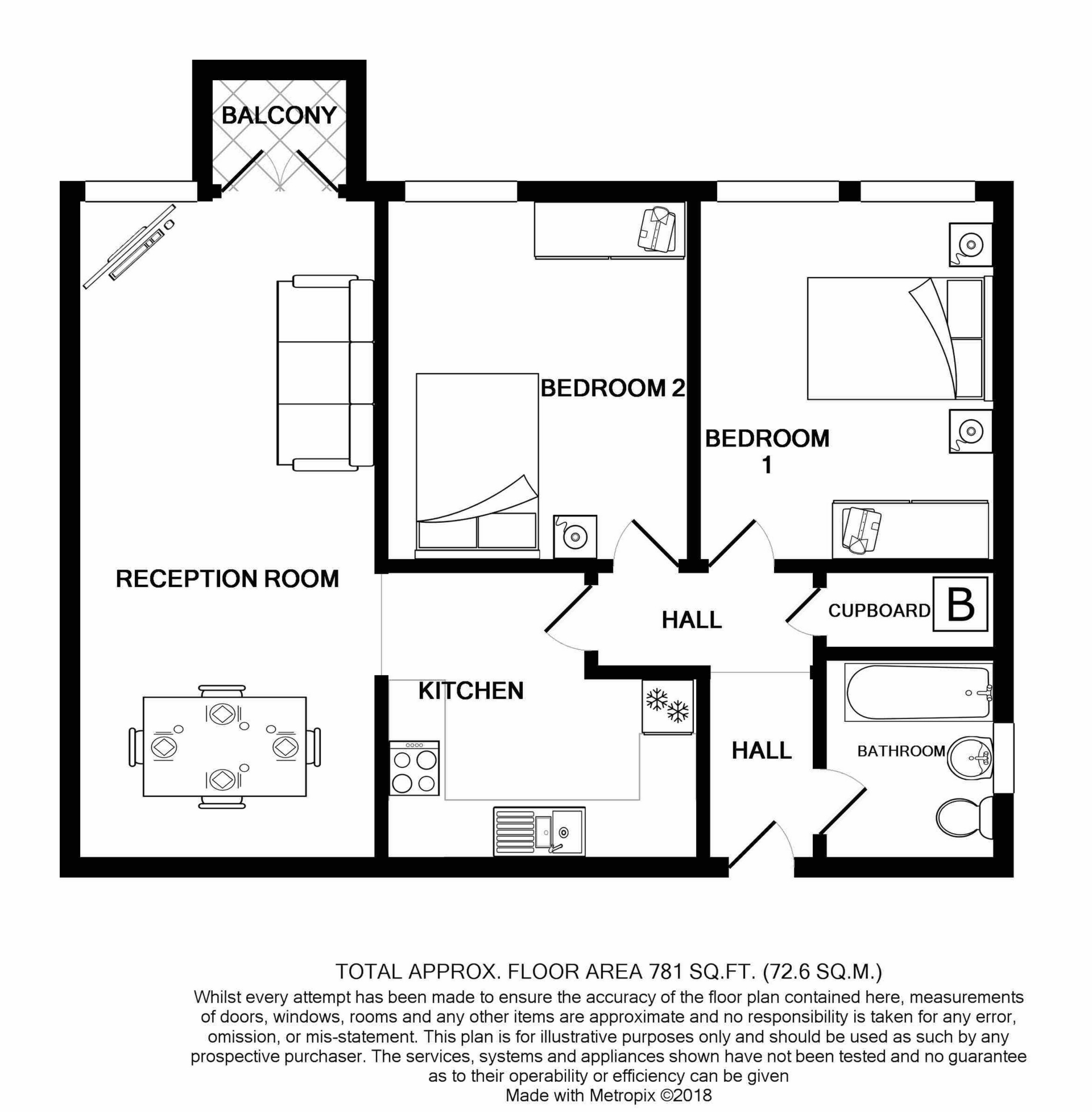
IMPORTANT NOTICE
Descriptions of the property are subjective and are used in good faith as an opinion and NOT as a statement of fact. Please make further specific enquires to ensure that our descriptions are likely to match any expectations you may have of the property. We have not tested any services, systems or appliances at this property. We strongly recommend that all the information we provide be verified by you on inspection, and by your Surveyor and Conveyancer.


 Instant Valuation
Instant Valuation
