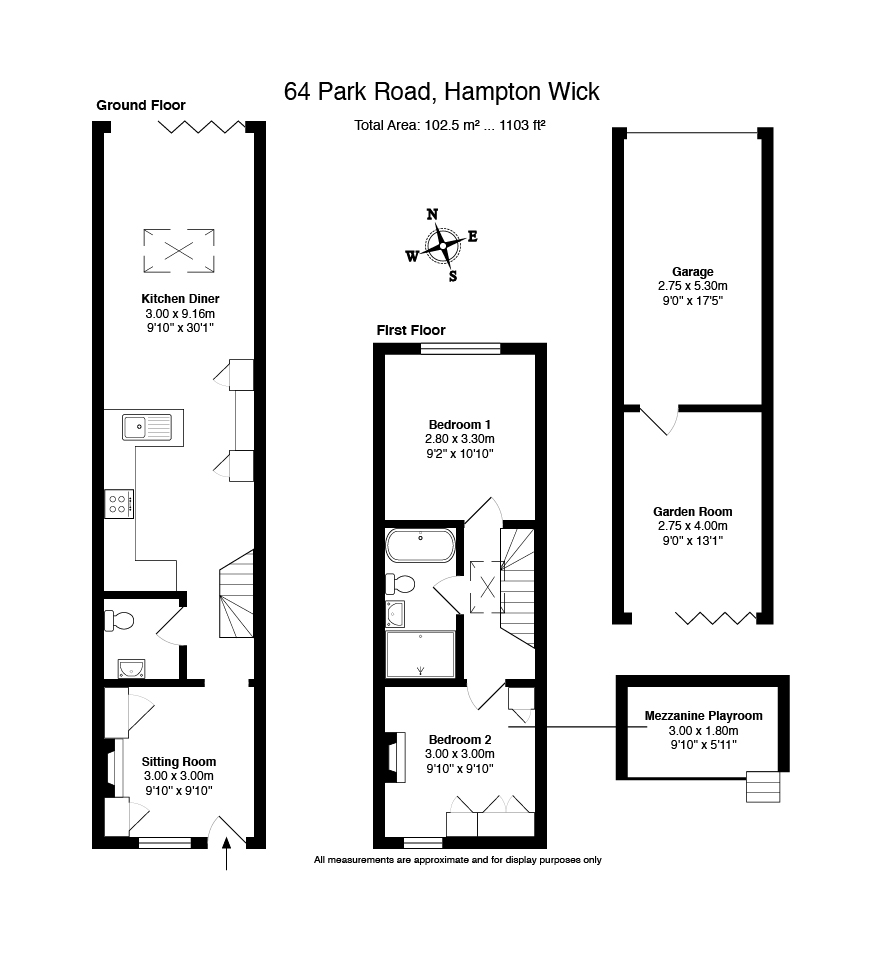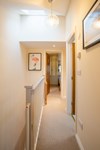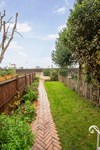Sold Park Road, Hampton Wick, Kingston Upon Thames, KT1 Offers Over £650,000
Newly refurbished 2017
102.5 sqm/1103 sq ft (includes garage)
Extended/Long front garden plus rear garden
Ground floor wc
Two double bedrooms plus mezzanine level
3D virtual tour available
Cosy snug with log burner
Moments from Royal Bushy Park
Garden room/office/guest bedroom
Garage providing off-street parking
EPC Rating D
Freehold
***SOLD STC*** An exciting opportunity has arisen to purchase an extensively refurbished and extended two-bedroom terraced cottage located on Park road, Hampton Wick, moments from Bushy Park. The charming property was fully refurbished throughout in 2017 and was extended and received a comprehensive refit to a very high standard making this a home ready to move into and enjoy straight away. The exceptionally well-presented and inviting accommodation briefly comprises: entrance into front reception room/snug with log burning stove, fitted shelves and cupboards to alcoves with attractive wood flooring, a passage way to stairs to first floor with under stair storage cupboard, a conveniently located ground floor wc/utility room, kitchen with attractive fitted wall and base units with integrated fridge/freezer, double oven, dishwasher, gas hob, extractor hood and wine fridge, Belfast sink and complementing granite worktops flowing onto an impressive (9m/30ft) open-plan dining area and lounge with a large sky light, exposed brick work, wood flooring and full width bi-fold doors leading onto the rear garden.
To the first floor there is a light an airy landing area with sky light, a comfortable double bedroom to the rear of the property with high ceiling, a generously sized family bathroom/wc, with a luxurious white suite comprising of bath, wc, vanity sink unit, and large shower cubicle. To the front of the property there is a second double bedroom with original fireplace with exposed brick work, fitted wardrobes and ladders leading to a mezzanine level providing a useful additional sleeping area/play area/storage space.
Externally to the front elevation, the property is set back from Park Road with a long garden comprising of a welcoming brick path, lawn, bin store, mature shrubs and flower beds and to the rear of the property there is a private back garden comprising of patio area, lawn and path leading to a versatile and flexible space in the garden room/office/occasional guest bedroom with power, light, underfloor heating, bi-fold doors and door leading to a good sized single garage, with ample room for a family-sized car plus storage with electric garage door accessed via a private lane.
The property benefits from gas fired central heating via a combination (combi) boiler and double glazing throughout. Residents permitted parking is available on-street, off-street parking is available by using the garage. The property is very conveniently located, approximately 10 minute walk from Kingston and very close walking distance to Hampton Wick High Street and station with train services running to London Waterloo in approximately 35 minutes. An early viewing is essential to avoid disappointment.

IMPORTANT NOTICE
Descriptions of the property are subjective and are used in good faith as an opinion and NOT as a statement of fact. Please make further specific enquires to ensure that our descriptions are likely to match any expectations you may have of the property. We have not tested any services, systems or appliances at this property. We strongly recommend that all the information we provide be verified by you on inspection, and by your Surveyor and Conveyancer.


 Instant Valuation
Instant Valuation




































