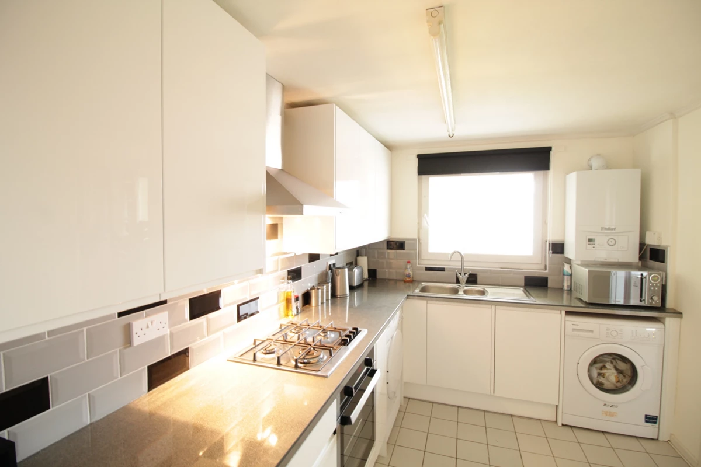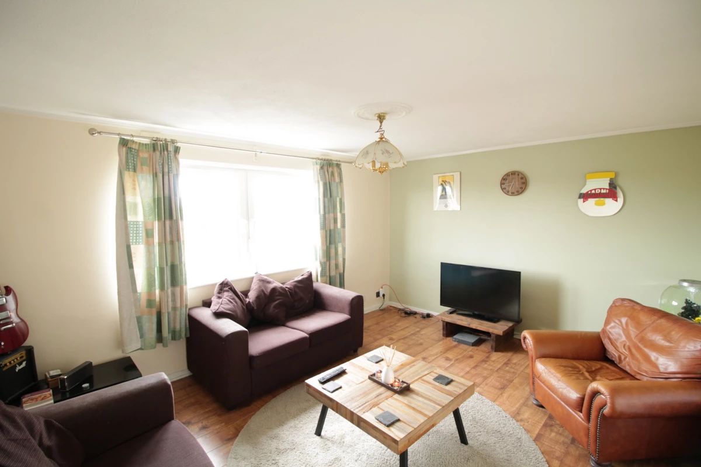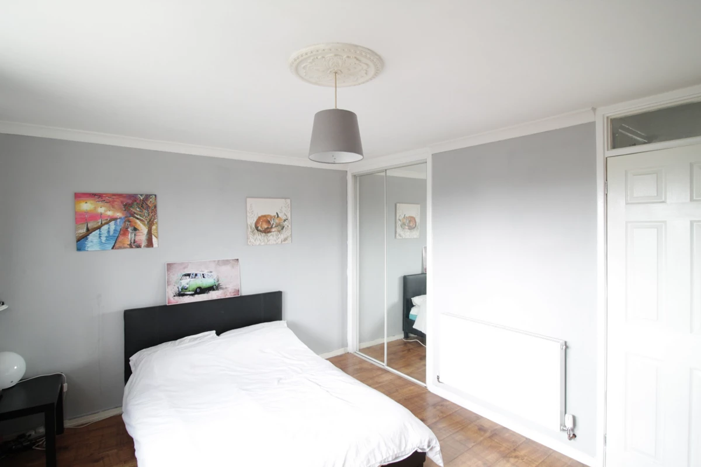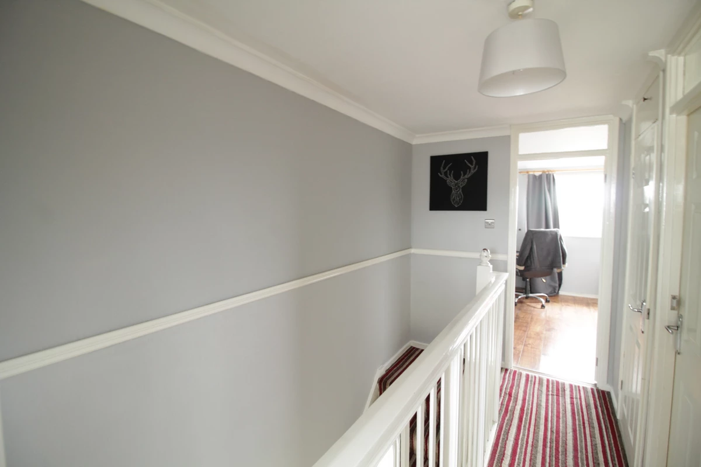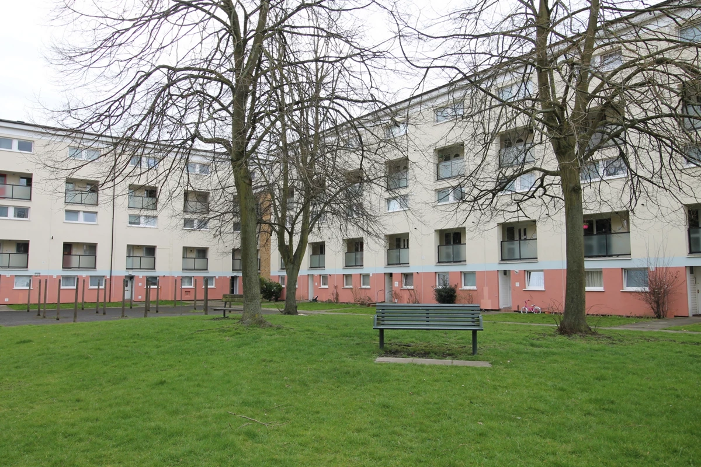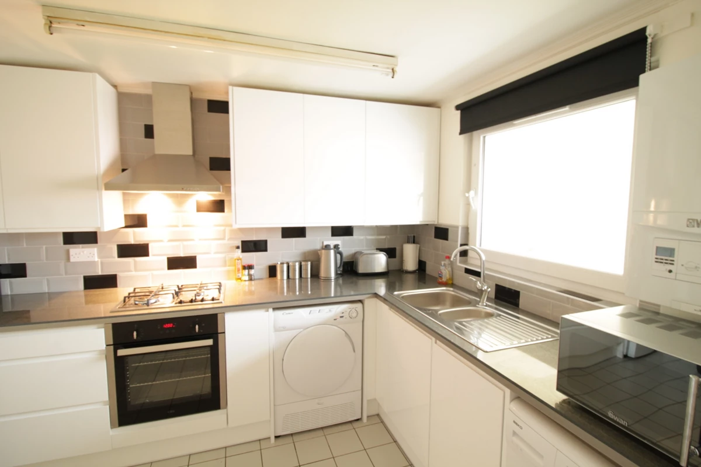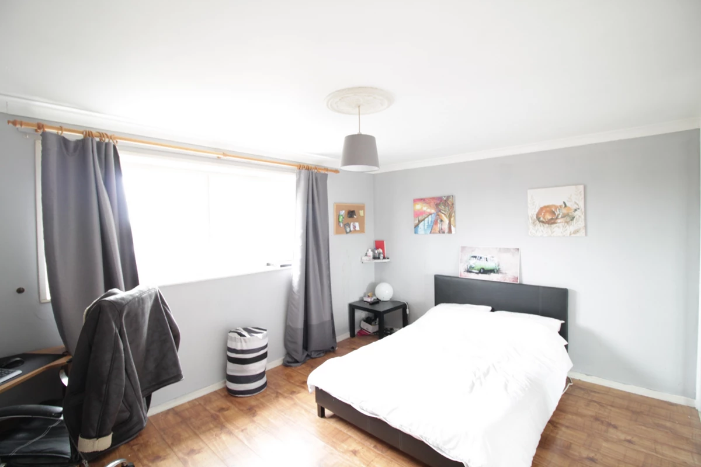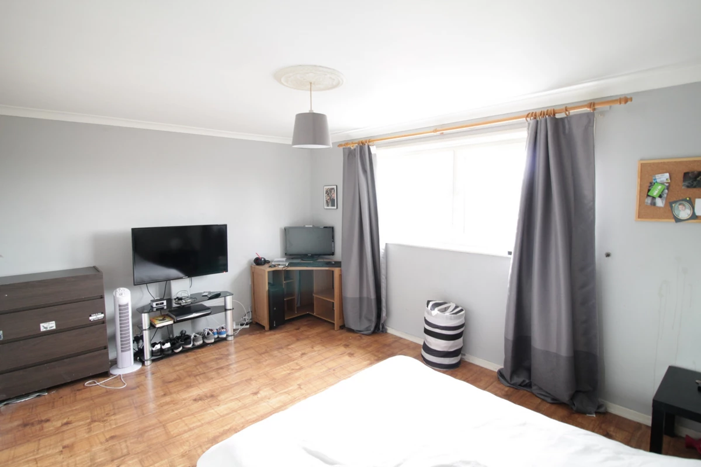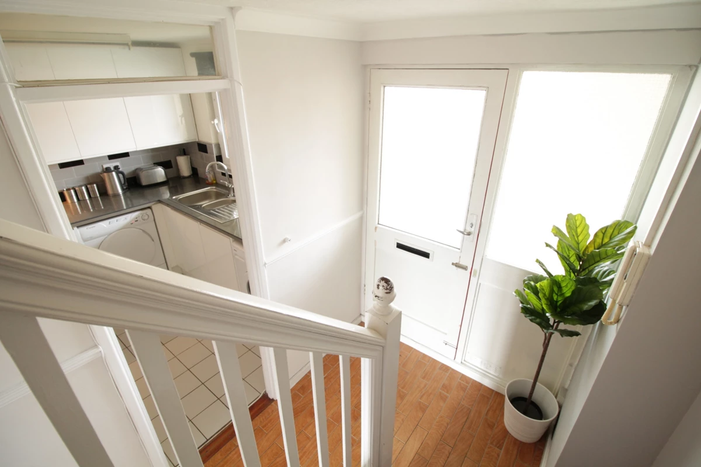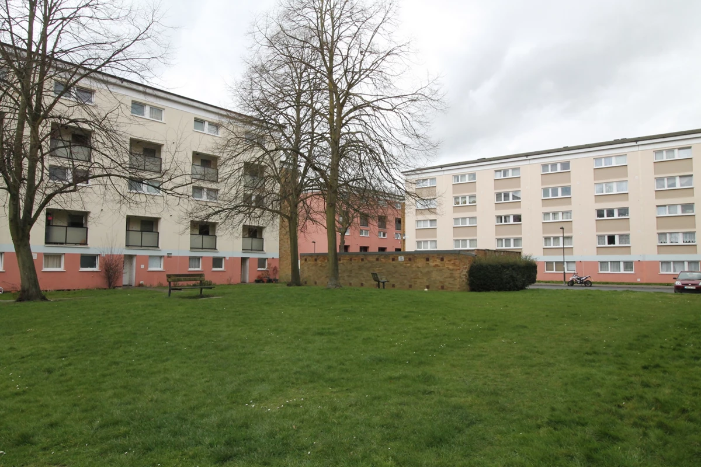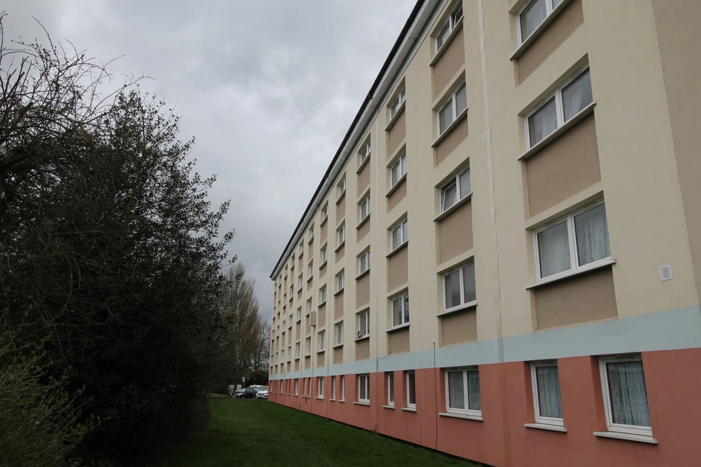Sold Edgar Road, Hounslow, TW4 £280,000
EPC Rating D
Leasehold
SOLD! Offered to the market is spacious two-bedroom split-level maisonette, located on the third floor of the building. The property has been upgraded by the current owner with a modern and stylish refitted kitchen, new central heating system with combination boiler as well as redecoration. The property would be ideally suited to a first-time buyer or investor with the accommodation briefly comprising; Entrance hall with stairs leading to bedrooms and two storage cupboards, impressive contemporary fitted kitchen with high gloss units, integrated dishwasher, hob and oven and space for a small table and chairs and finally a spacious lounge/diner with a large window with open views. To the upper floor there is a landing area with large storage cupboard, a substantial master bedroom with built in wardrobe, a good sized second bedroom with ample space for a double bed and built in wardrobe and bathroom/w.c. with a white three-piece suite. The property has the added benefit of modern upvc double glazing throughout. Externally the property is accessed via a telecom entry system and communal stairs to the third floor, there are communal gardens, un-allocated residents car park and a cupboard/outbuilding in a separate block at ground level providing additional storage. Edgar Road is well located next to Hanworth Road, close the shops and amenities in Hounslow Town Centre with Twickenham within easy reach by bus or car. Train and Underground services can also be accessed from Hounslow, providing connections to London. Commuters, also have the added benefit of the M3 providing a link to the M25. The vendor has informed that there are 89 years remaining on the lease. Viewing comes highly recommended.
| Entrance hall | Opaque glazed door and side window, intercom phone, stairs leading to bedrooms, two storage cupboards, coving to ceiling, dado rail, single radiator, wood effect tiles to floor. | |||
| Kitchen | 3.06m x 2.52m (10'0" x 8'3") White high-gloss units and complimenting granite effect laminate worktops, integral 1 ¼ stainless steel sink and drainer unit with mixer tap, integrated dishwasher, integral gas hob and electric oven with stainless steel extractor hood above, recently installed Vaillant combination boiler, Victorian style tiles to splashback, space for a fridge/freezer, space and plumbing for a washing machine, space for a clothes dryer, coving to ceiling, upvc double glazed window, skirting board and tiles to floor. | |||
| Lounge/diner | 3.62m x 4.43m (11'11" x 14'6") Coving to ceiling, upvc double glazed window, communal Sky aerial, double radiator, skirting board, wood effect laminate flooring. | |||
| Landing | Coving to ceiling, storage cupboard, dado rail, skirting board. | |||
| Master bedroom | 3.31m x 4.42m (10'10" x 14'6") Coving to ceiling, ceiling rose, upvc double glazed window, built in wardrobe, double radiator, skirting board, wood effect laminate flooring. | |||
| Bedroom 2 | 4.10m x 2.54m (13'5" x 8'4") Coving to ceiling, upvc double glazed window, built in wardrobe, double radiator, part wood panelling to walls, dado rail, skirting board, wood floor. | |||
| Bathroom/w.c. | 1.99m x 1.82m (6'6" x 5'12") Comprising of a white three-piece suite including bath with electric shower over, sink and cupboard unit, close coupled w.c., heated towel rail, upvc double glazed opaque window, coving to ceiling, shavers point, part tiling to walls and wood effect laminate flooring. | |||
| Externally | There are communal gardens, unallocated resident's car park, storage cupboard/out-house, communal entrance with intercom system and communal stairs and balcony leading to own front door. |
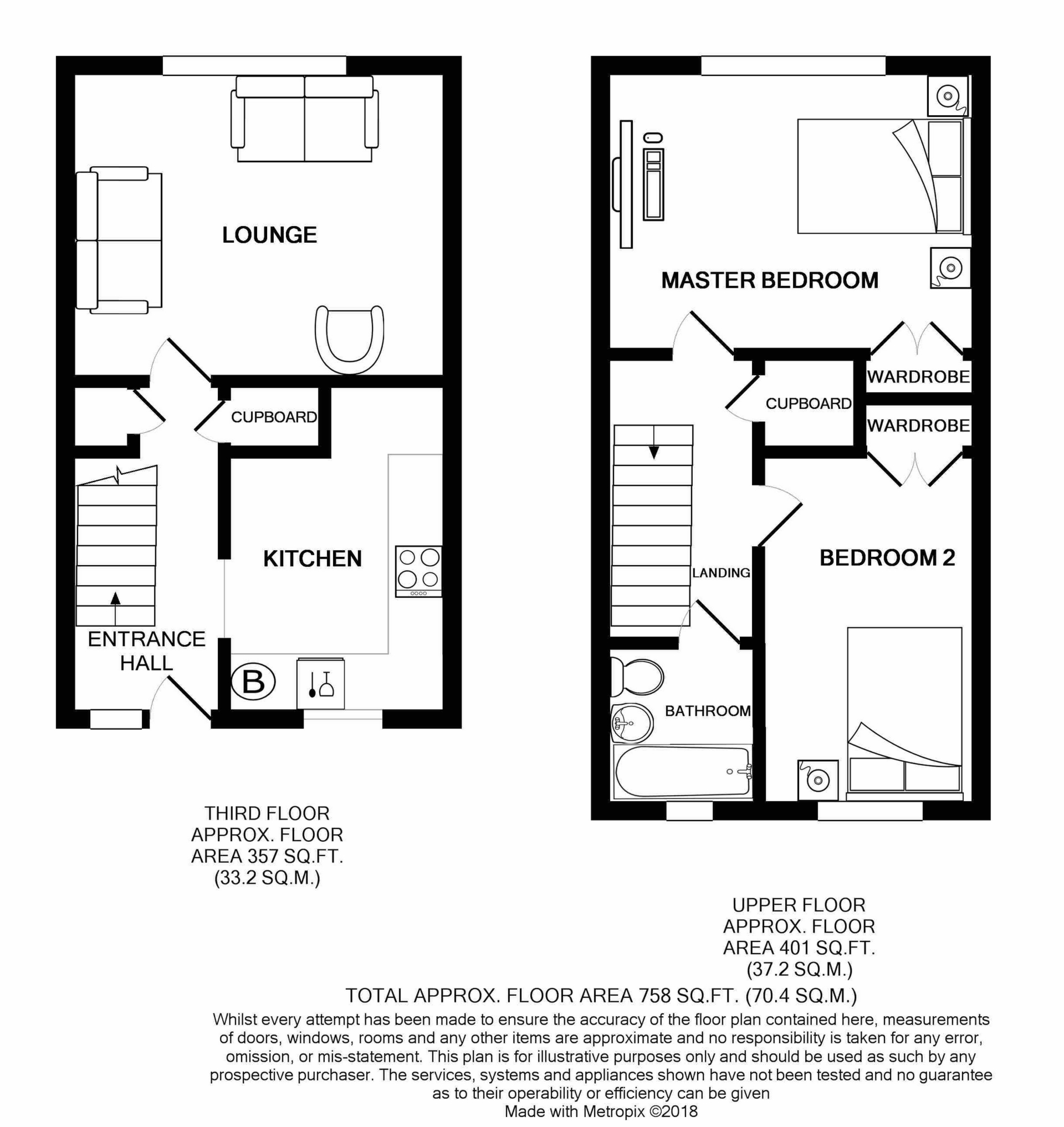
IMPORTANT NOTICE
Descriptions of the property are subjective and are used in good faith as an opinion and NOT as a statement of fact. Please make further specific enquires to ensure that our descriptions are likely to match any expectations you may have of the property. We have not tested any services, systems or appliances at this property. We strongly recommend that all the information we provide be verified by you on inspection, and by your Surveyor and Conveyancer.


 Instant Valuation
Instant Valuation
