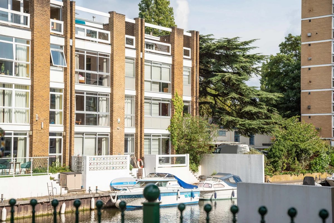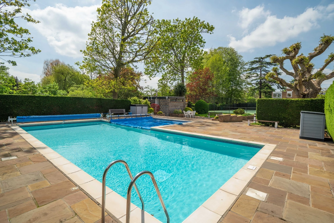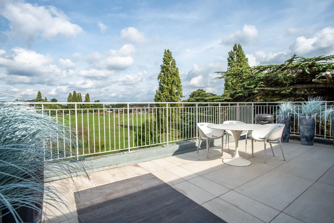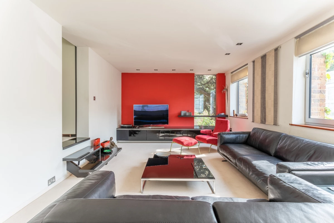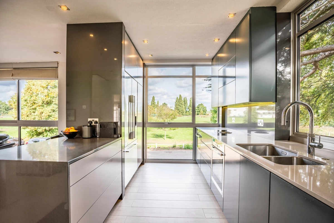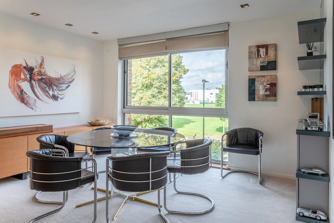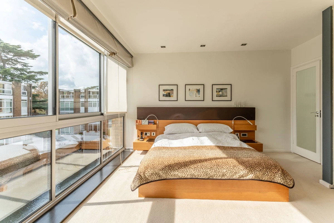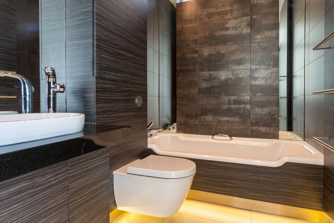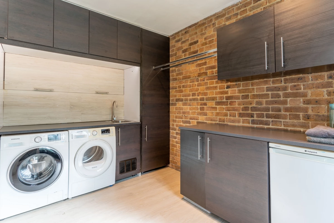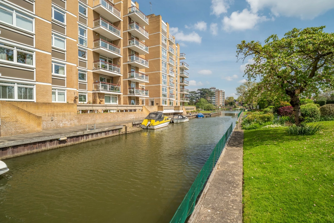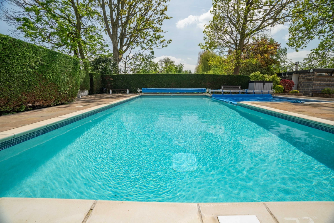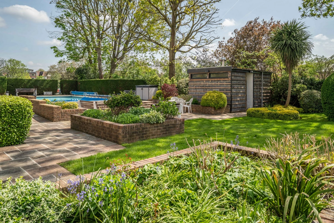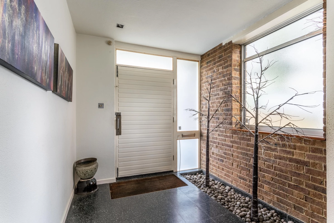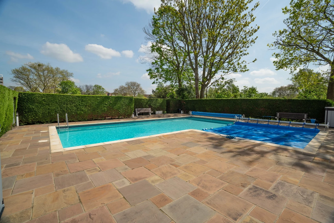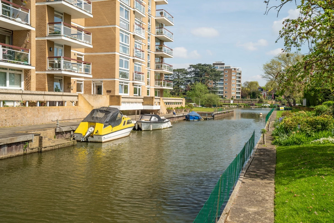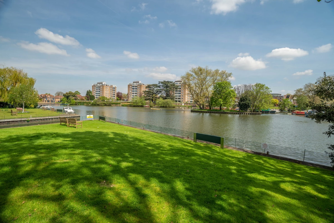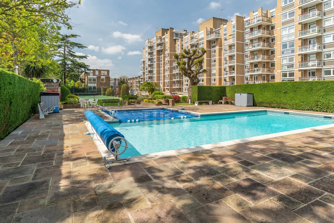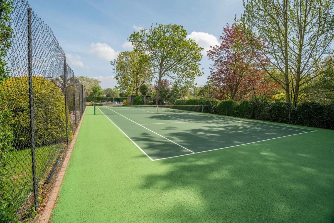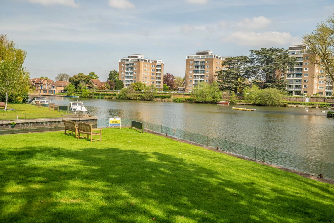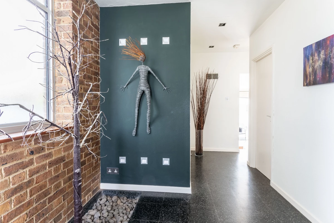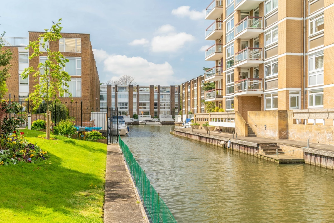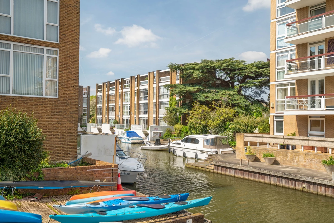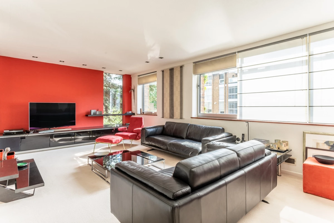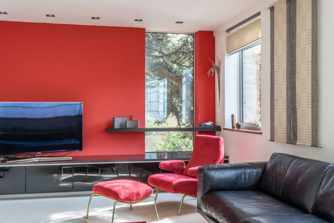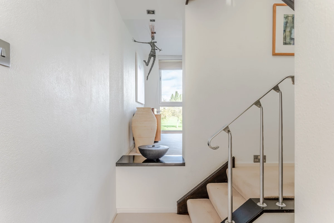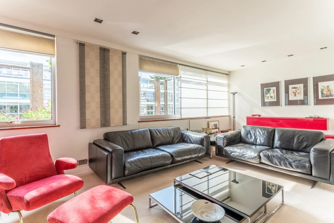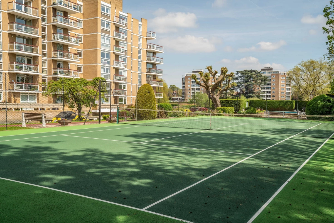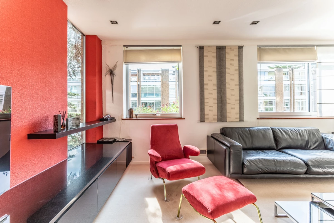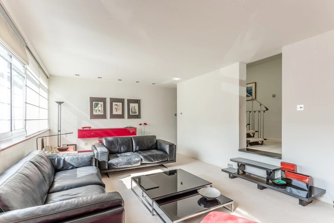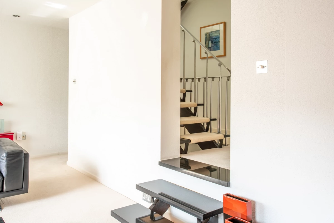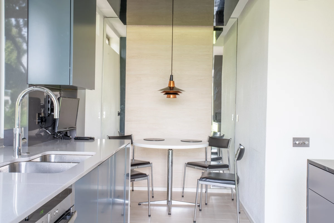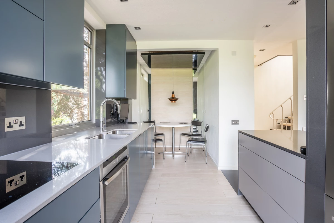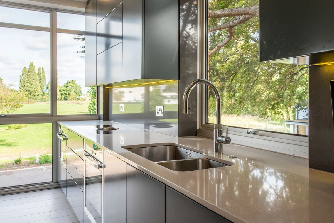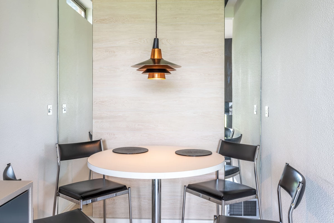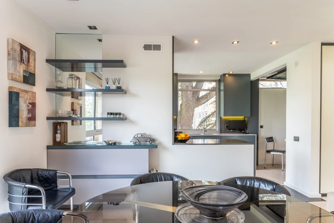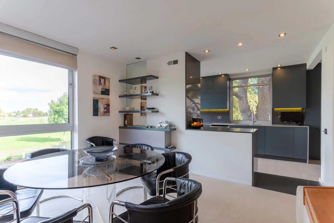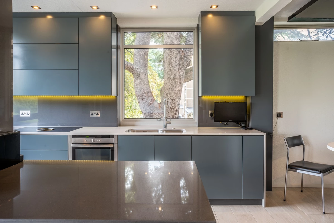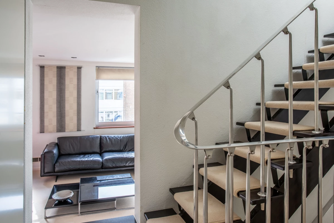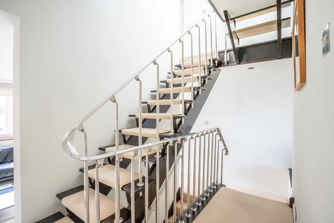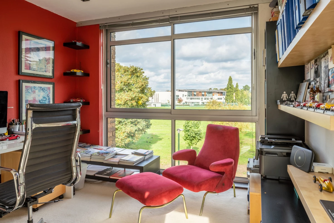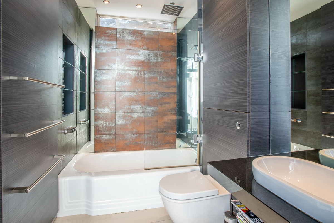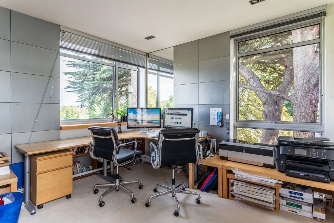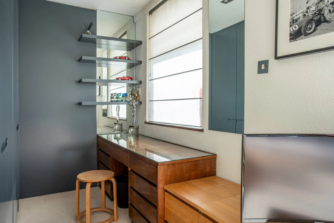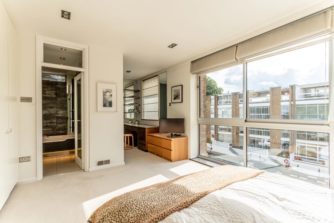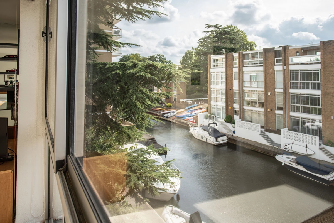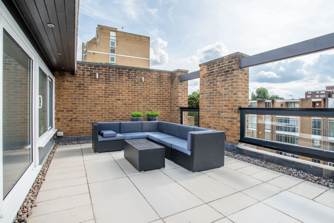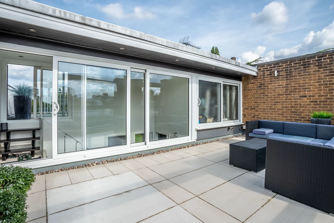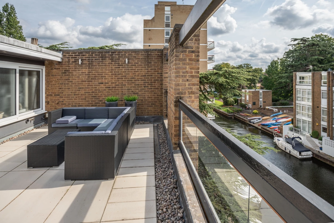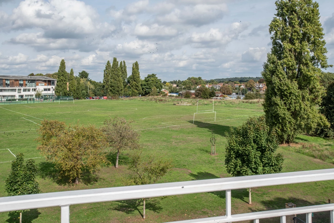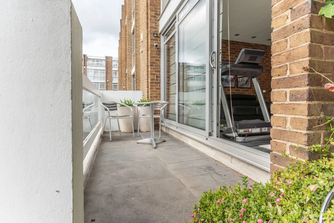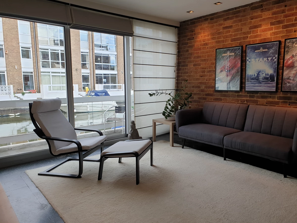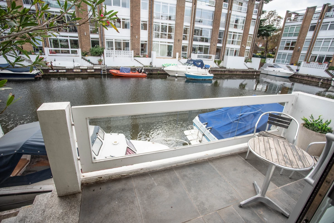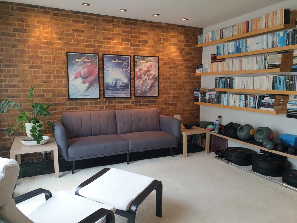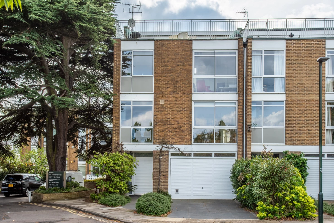Sold Fairways, Teddington, TW11 £1,500,000
Three/Four bed end terrace Townhouse
Riverside development
Private mooring
Two roof terraces & rear terrace
Two/three reception rooms
Master bedroom suite with en-suite bathroom
Waterfront property with views of River Thames
Communal swimming pool, tennis court & gardens
Garage & off-street parking with electric car charging
Freehold with 'Scheme of Management'
EPC Rating E
Freehold
A rare opportunity has arisen to purchase a waterfront three - four bedroom, end terrace townhouse located in a private riverside development in Teddington, South-West London. The property boasts a private mooring and access to communal swimming pool, communal tennis court and gardens. The Fairways Development is located a stone's throw away from the River Thames, moments from Broom Road and overlooking Broom Road recreational ground, within walking distance of The Lensbury and Teddington Lock.
The inviting and well-proportioned accommodation briefly comprises: entrance hall, integral garage with electric car charging point, ground floor W.C., family room/guest bedroom (currently used as a home gym and occasional guest bedroom) and a utility room with fitted wall and base units. There is a small terrace to the rear of the property with steps leading down to a private mooring and access to the marina with a small cruiser boat for sale by separate negotiation.
To the first floor there is a spacious double aspect sitting room, a breakfasting kitchen comprising contemporary fitted wall and base units and integrated appliances benefiting from a seating area with space to accommodate a table and chairs and finally a dining room following on from the Kitchen.
To the second floor there is a master bedroom suite with fitted wardrobes, dressing area and en-suite bathroom, there are two further double bedrooms and a family bathroom.
To the third floor, there is access to a front roof terrace overlooking Broom Park recreational ground and the River Thames, and to the rear of the property, there is a second roof terrace with views of the Marina and a further convenient storage space. The terrace could be enclosed to create an additional bedroom (STPP).
Externally the property benefits from a private driveway providing off-street parking, additional on-street parking is available. The vendor has informed that a new solar voltaic installation to generate electrical energy was fitted in 2012 and replacement double glazing was installed throughout in 2013. The property benefits from gas-fired vented central heating throughout and the vendor has advised a new boiler was installed in 2019. There is a service charge of approximately £1500 p.a. Viewing comes highly recommended. EPC: E, Richmond Council Tax band: G.

IMPORTANT NOTICE
Descriptions of the property are subjective and are used in good faith as an opinion and NOT as a statement of fact. Please make further specific enquires to ensure that our descriptions are likely to match any expectations you may have of the property. We have not tested any services, systems or appliances at this property. We strongly recommend that all the information we provide be verified by you on inspection, and by your Surveyor and Conveyancer.


 Instant Valuation
Instant Valuation
