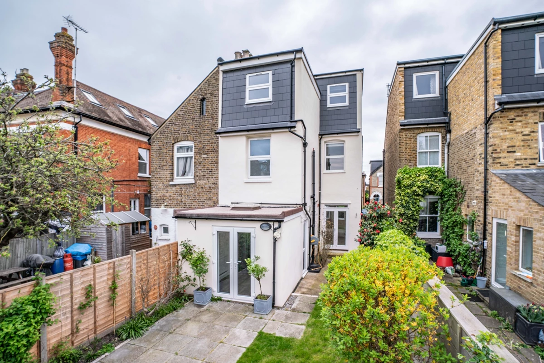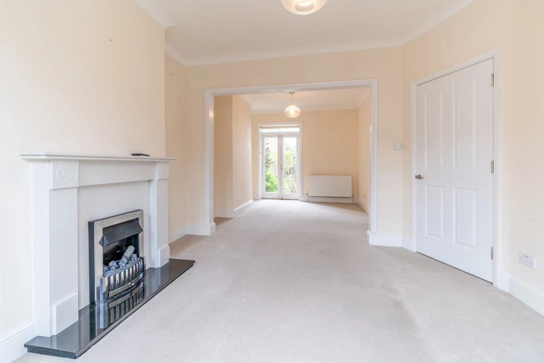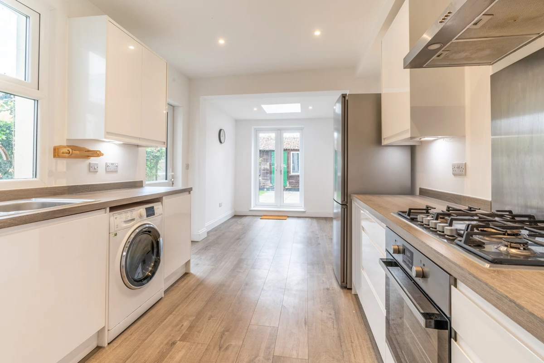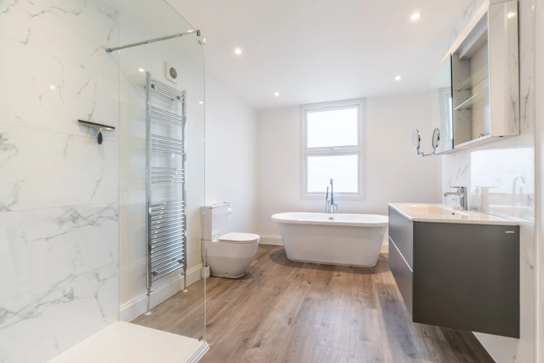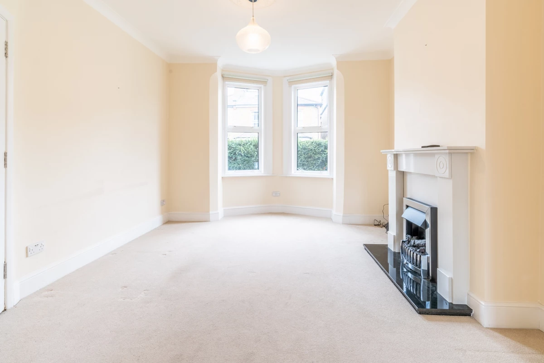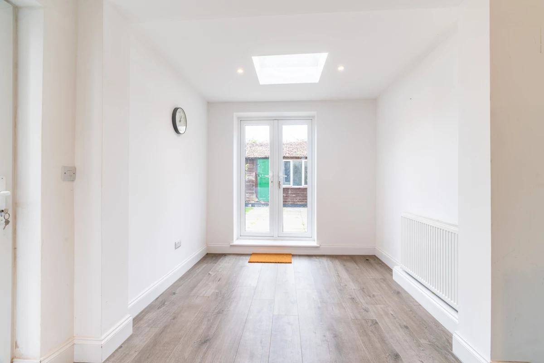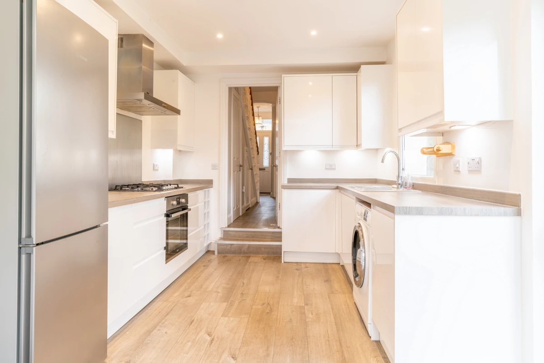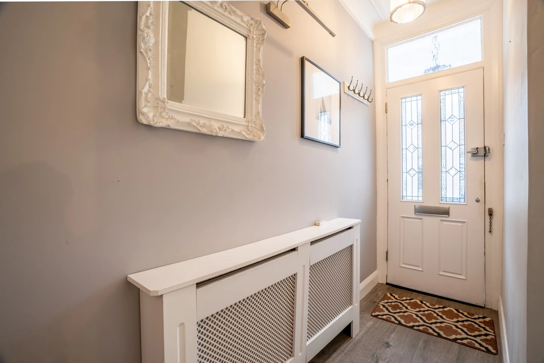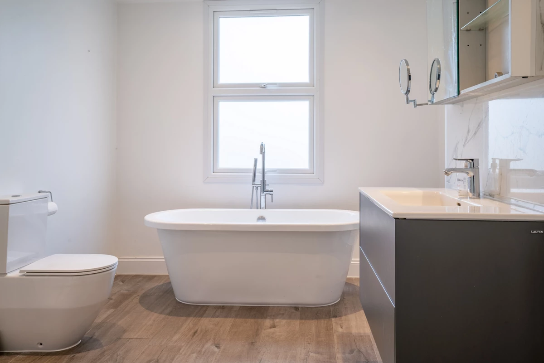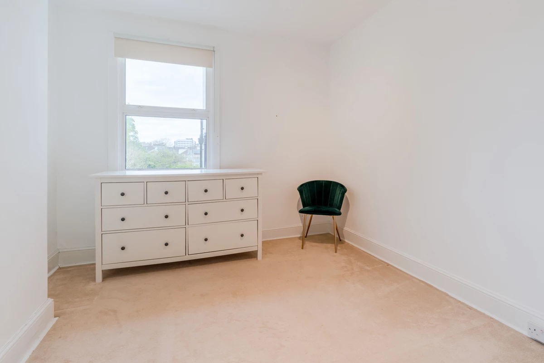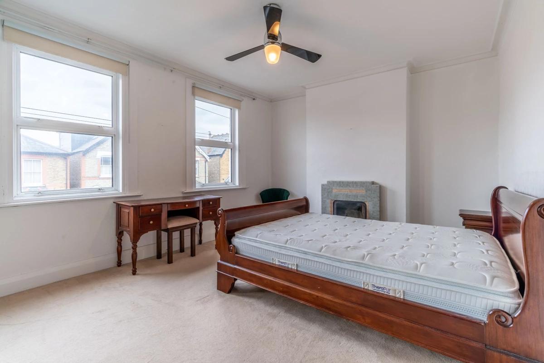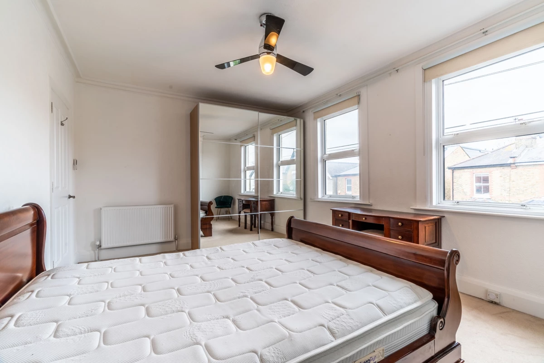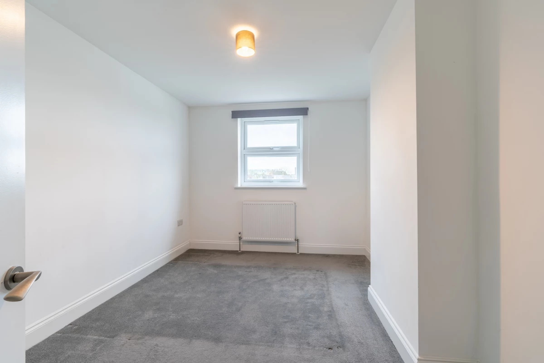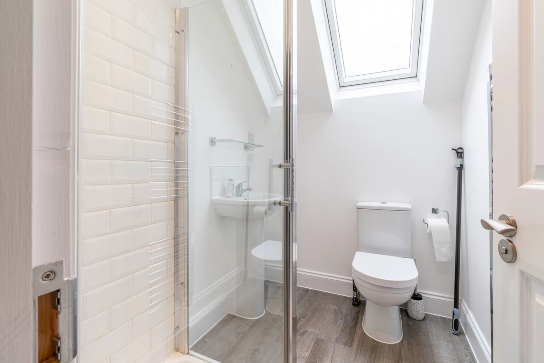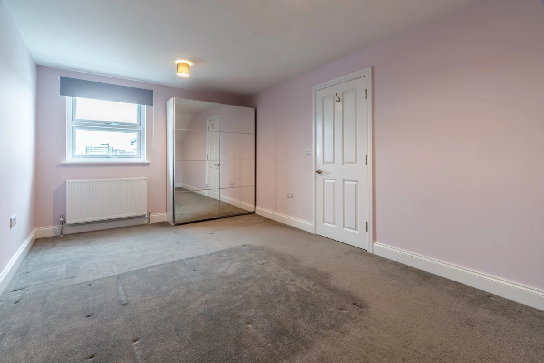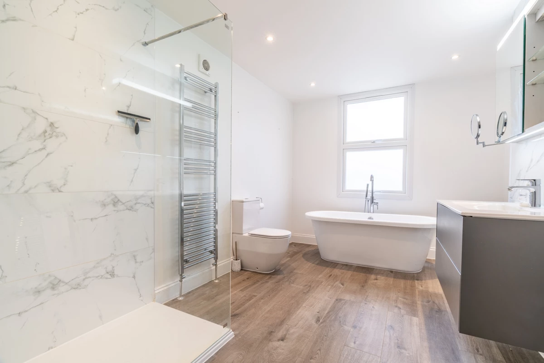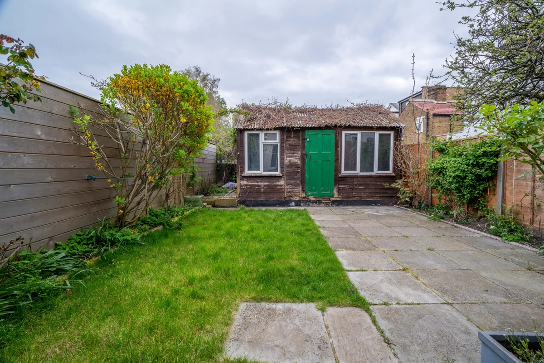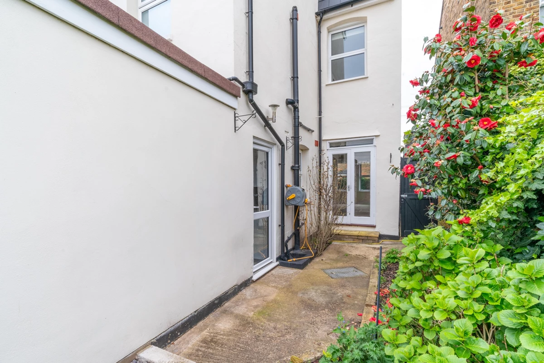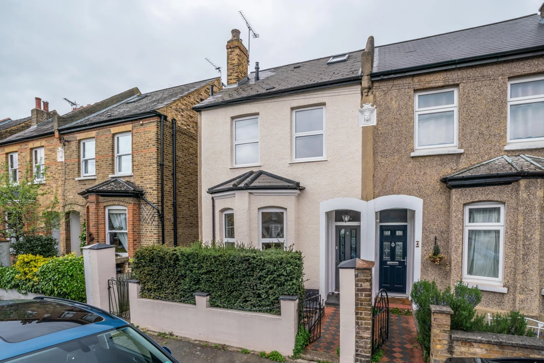Available 1st June, 2025
Mainly unfurnished (some furniture in bedrooms)
G.F. W.C.
Bathroom and Shower room
4 x double bedrooms
Private garden with sunny aspect
Breakfasting kitchen
On street resident's permit parking
Close to Kingston & Surbiton
Walking distance to transport links
EPC Rating D
Council Tax Band E, Kingston-upon-Thames
Available from 1st June, 2025 and offered on a mostly unfurnished basis (with some furniture in the bedrooms) we are delighted to bring to the market this four bedroom semi-detached house with garden. The property offers a modern and versatile family home.
The accommodation briefly comprises: entrance hall with stairs to first floor, under stairs cupboard and ground floor W.C., a light and airy open plan lounge with bay window, feature fireplace opening onto a dining room with French doors leading to the rear garden. A breakfasting kitchen with white high gloss fitted wall and base units with dining area and door leading to the back garden.
To the first floor, there is a large impressive bathroom and shower room providing a luxurious suite in which to relax, a double bedroom to the rear of the property with a fitted wardrobe and to the front of the property there is a large double bedroom with two windows and an art deco feature fireplace.
To the second floor loft conversion there are two further double bedrooms and a shower room/W.C. The bedroom to the front of the property benefits from eaves storage.
Externally, to the front of the property there is on-street resident's permit parking, a small walled garden area with gated access and to the rear of the property there is a garden with side access boasting sunny aspect, patio, lawn, mature shrubs and flowerbeds. The property benefits from gas fired central heating with a recently installed system and benefits from double glazing in most of the property. Please note the shed is not included.
Kingston upon Thames and Surbiton are both within walking distance offering a variety of shops, bars, restaurants and amenities as well as train services to London in 22 mins approx. (from Surbiton) or 30 mins approx. (from Kingston). Viewing comes highly recommended. Council Tax band: E Kingston Council) EPC: D.
To rent this property: one week's rent holding deposit (converts to first month's rent), first month's rent and a five week security deposit in advance.
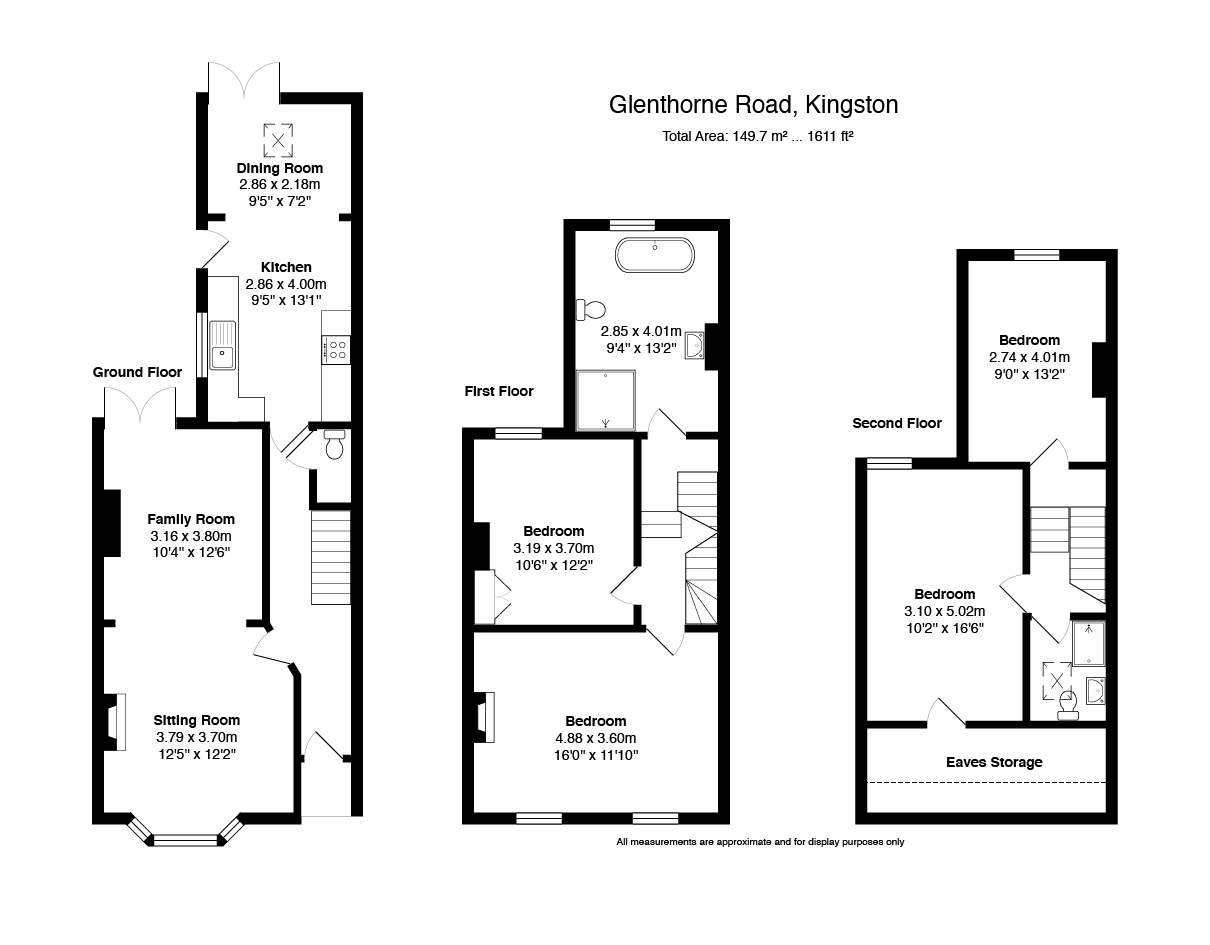
IMPORTANT NOTICE
Descriptions of the property are subjective and are used in good faith as an opinion and NOT as a statement of fact. Please make further specific enquires to ensure that our descriptions are likely to match any expectations you may have of the property. We have not tested any services, systems or appliances at this property. We strongly recommend that all the information we provide be verified by you on inspection, and by your Surveyor and Conveyancer.


 Instant Valuation
Instant Valuation
