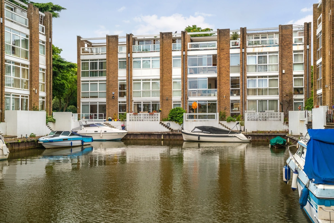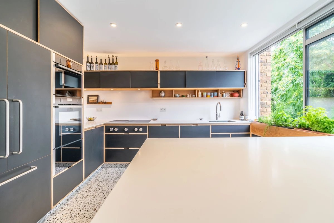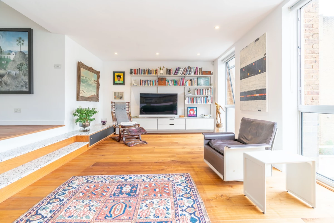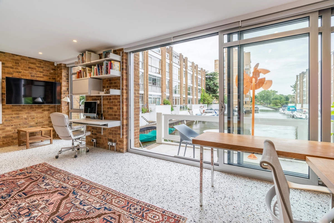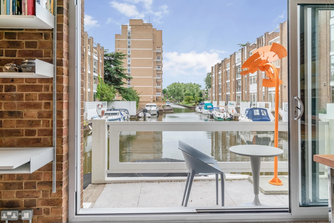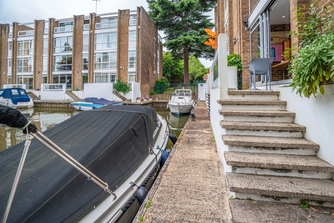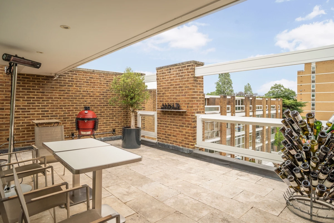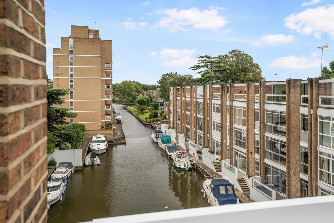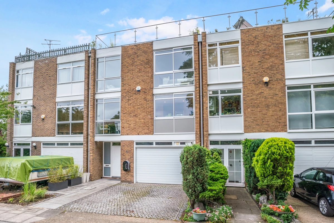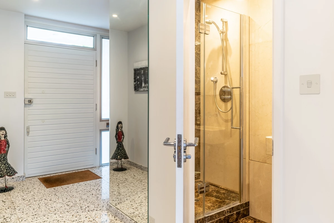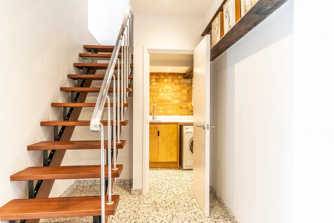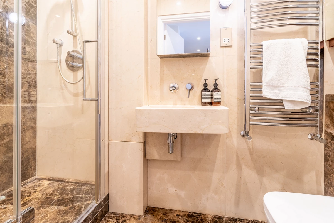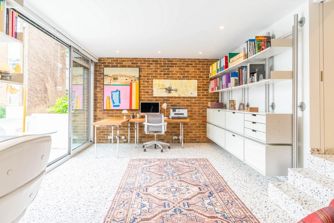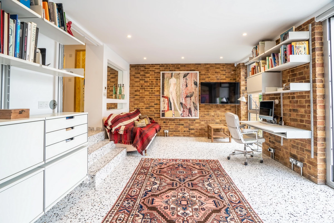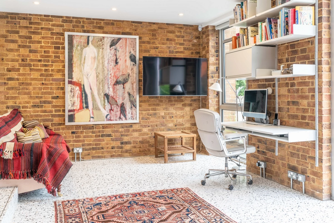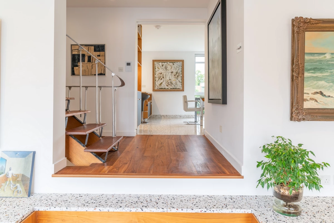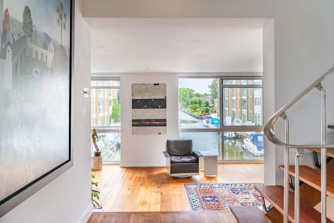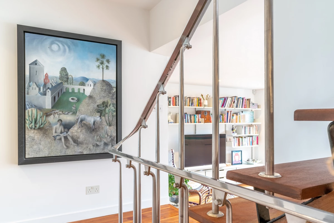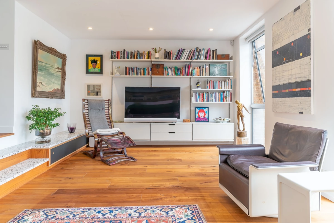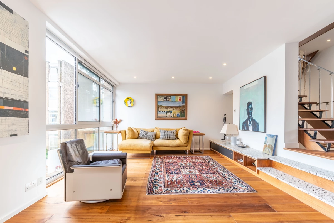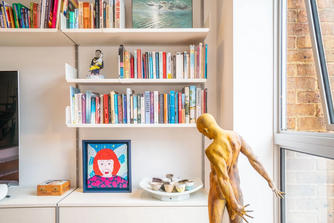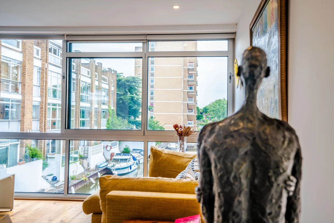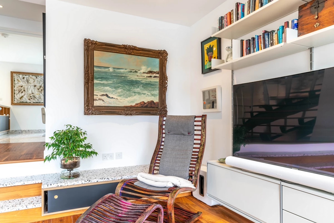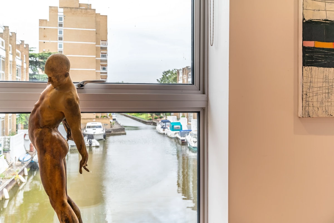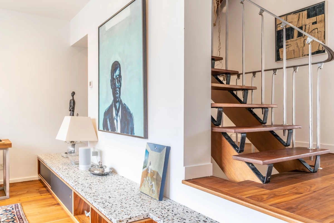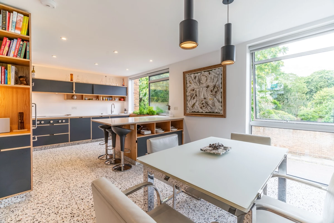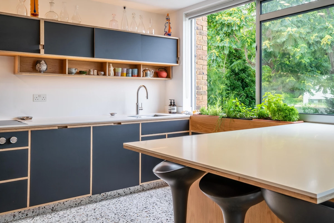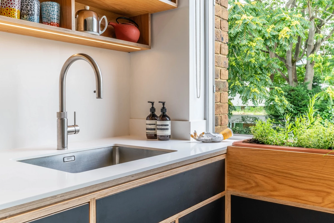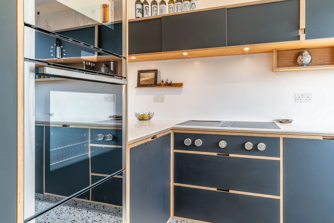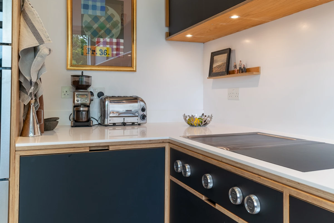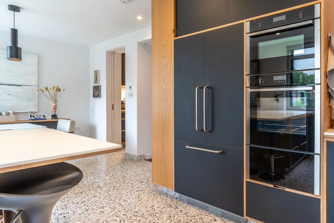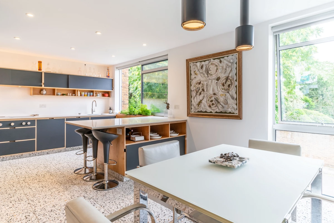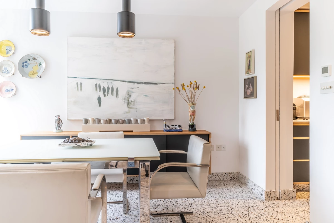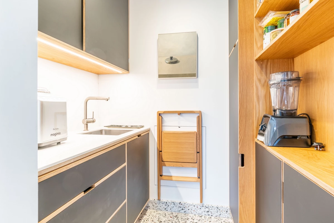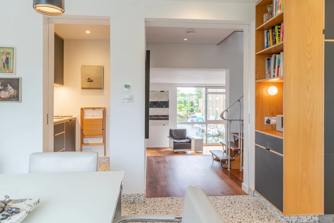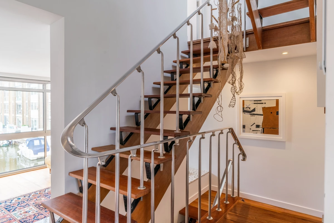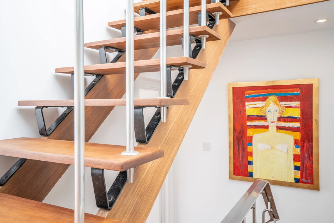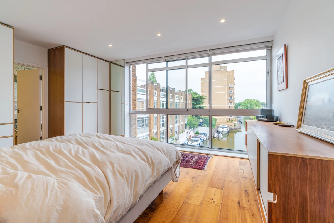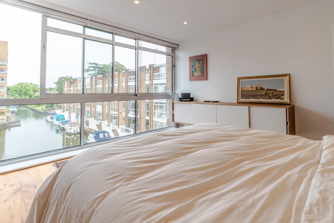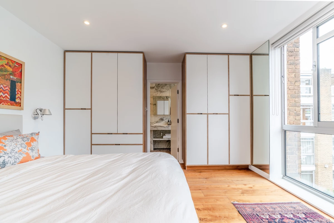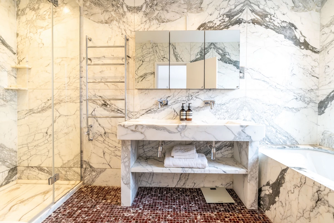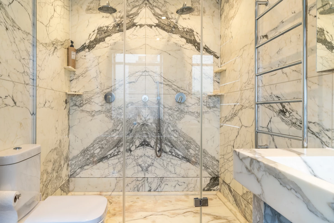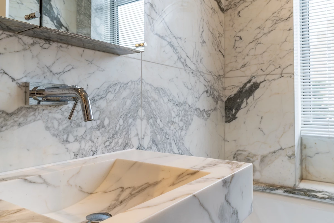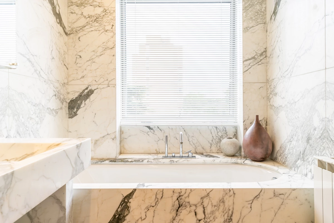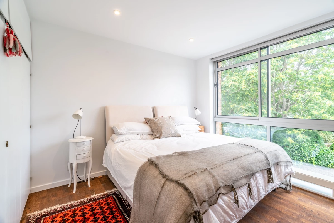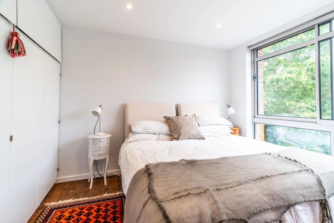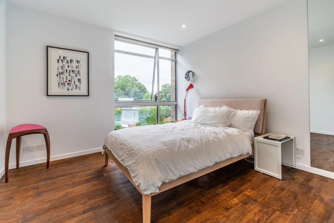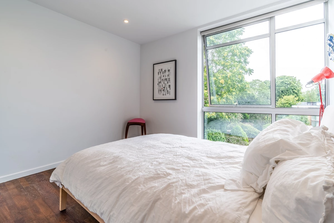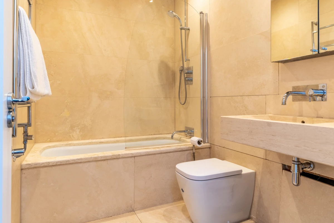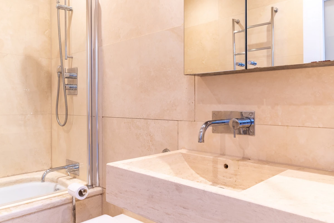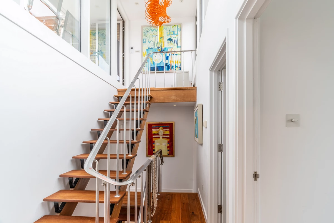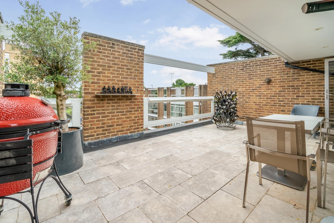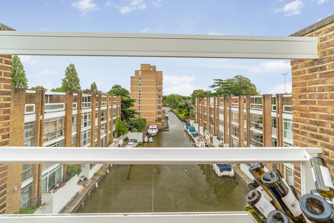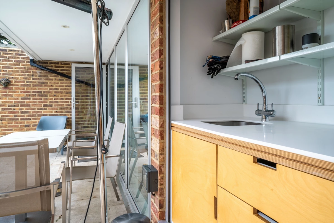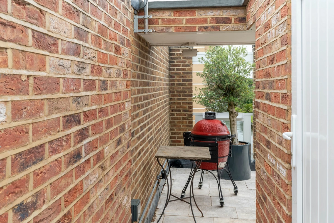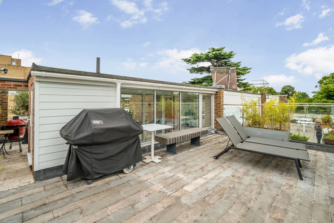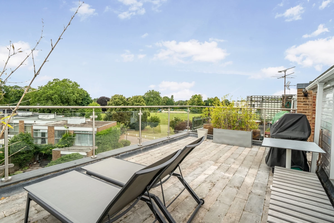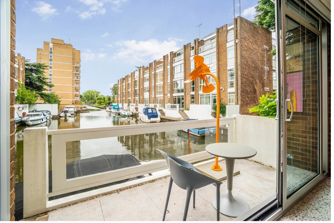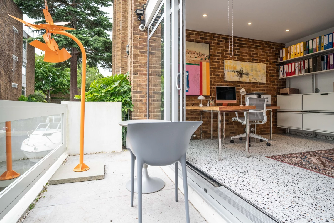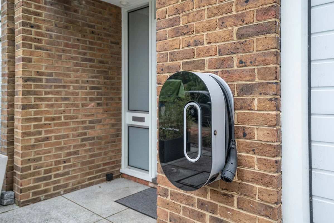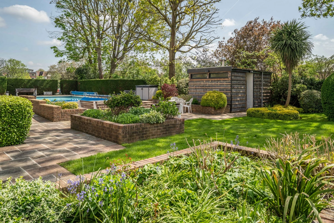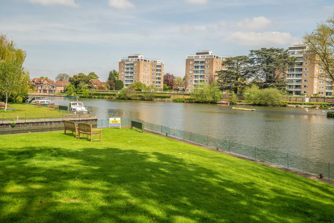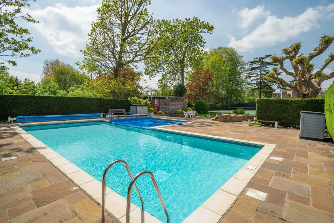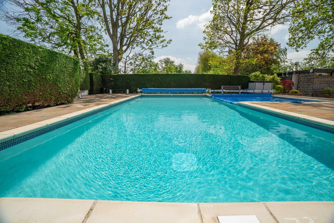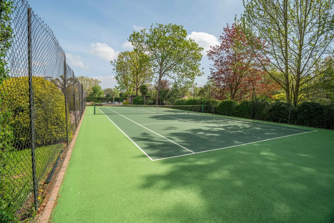Sold Marina Way, Teddington, TW11 £1,750,000
Four bedroom townhouse
Riverside development
Private mooring and terrace
No onward chain
Recently refurbishied
Master bedroom suite with en-suite bathroom
Views of the River Thames
Communal swimming pool, tennis court and gardens
Garage & off-street parking with electric car charging
Virtual tour available
EPC Rating D
Council Tax Band G, Richmond-upon-Thames
Freehold
A rare opportunity has arisen to purchase an exquisite, recently and extensively refurbished three-four bedroom 1970s modernist split-level townhouse located in an exclusive and sought after development in Teddington, Richmond upon Thames. Marina Way boasts a private mooring directly outside the house in the private marina and leading onto to the non-tidal Thames, access to a communal heated swimming pool, communal tennis court and well-kept grounds. The current owners have lovingly and sympathetically refurbished the property to make best use of the space, light and aspect of this attractive home with works in some areas, including the kitchen, by Uncommon Projects.
The impressive accommodation briefly comprises: entrance hall with terrazzo flooring, ground floor W.C and shower room with marble tiling and sink, utility room leading onto the garage area, currently used for storage, study/guest room leading onto the rear terrace and down to the private mooring. The staircase with original cast aluminium balustrades leads to the first floor where there is a calm and stylishly presented living room with floor to ceiling windows overlooking the marina with attractive walnut flooring and fitted steps and storage with signature terrazzo finish. A beautiful kitchen and dining room with a refitted high-spec 1970s style kitchen with oak-veneered birch ply and Corian worktops designed and installed by Uncommon Projects, with a range of integrated appliances including a Bora induction Hob with built in extractor, herb garden and peninsular with breakfast bar. Finally a dining area and a handy, separate utility/pantry. To the second floor there is a master double bedroom with floor to ceiling fitted wardrobes, floor to ceiling windows and a luxurious en-suite bathroom/W.C. with marble tiling and solid marble double sink, a separate double shower, heated towel rail and bathtub. There are two further double bedrooms with fitted wardrobes and large windows, a family bathroom/W.C. with marble tiling and marble sink. To the third floor, there are front and rear interconnected east to west facing terraces allowing one to follow the sun throughout the day whilst enjoying park, marina and river views, including a covered area for year-round use, convenient kitchenette - ideal for entertaining and a storage cupboard. There is a combination of underfloor heating and gas-fired central heating and refitted double glazing throughout. The property benefits from off-street parking with electric car charging point, additional on-street parking is available.
Marina Way is conveniently located within walking distance to Hampton Wick Train Station with services running to London Waterloo in approximately 30 minutes. Teddington and Kingston upon Thames are also close by offering a variety of local shops, amenities, cafes and restaurants as well as John Lewis, Waitrose, M&S and Bentalls. Royal Bushy Park and Home Park are also easily accessible for enjoyable outside and greenspaces. Viewing is an absolute must to fully appreciate all this stunning property has to offer. Richmond Council tax band: G, EPC Rating: D, service charge: £1,690
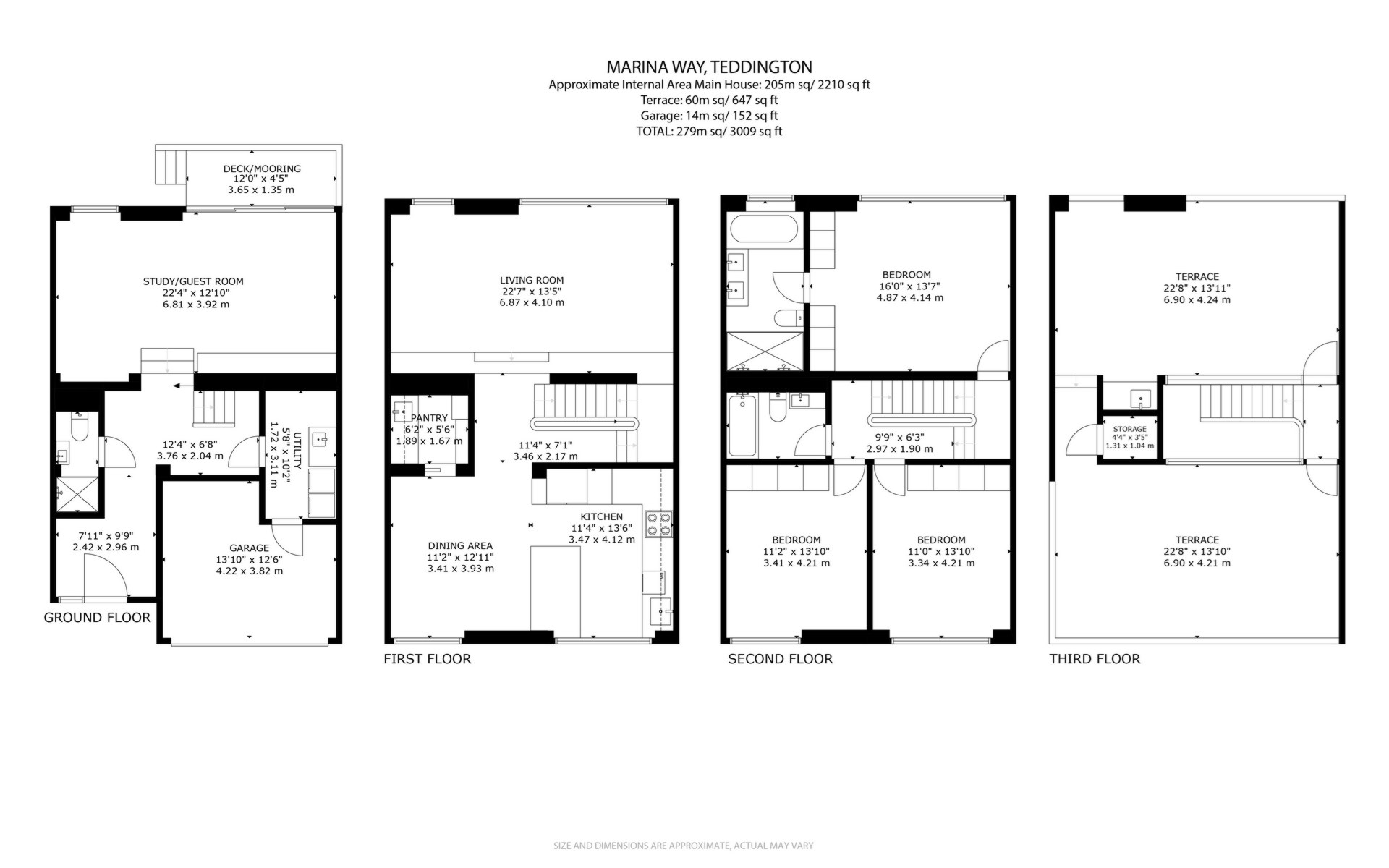
IMPORTANT NOTICE
Descriptions of the property are subjective and are used in good faith as an opinion and NOT as a statement of fact. Please make further specific enquires to ensure that our descriptions are likely to match any expectations you may have of the property. We have not tested any services, systems or appliances at this property. We strongly recommend that all the information we provide be verified by you on inspection, and by your Surveyor and Conveyancer.


 Instant Valuation
Instant Valuation
