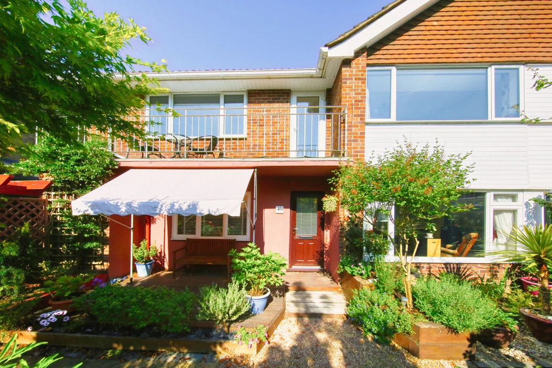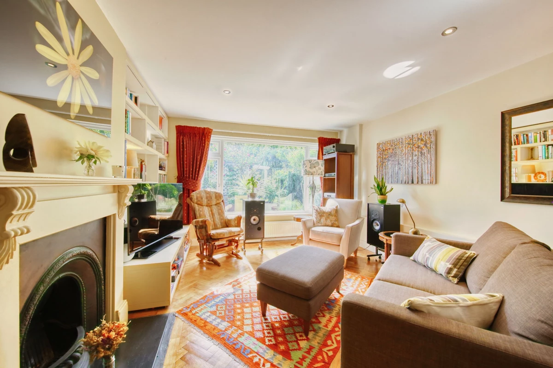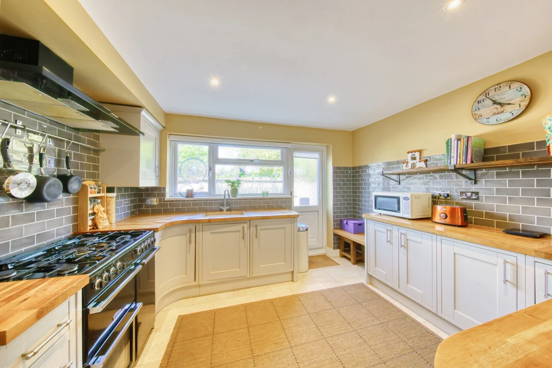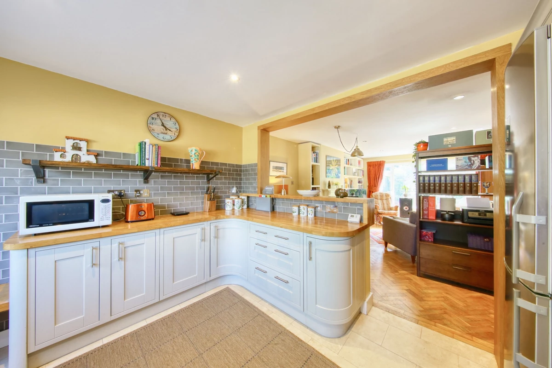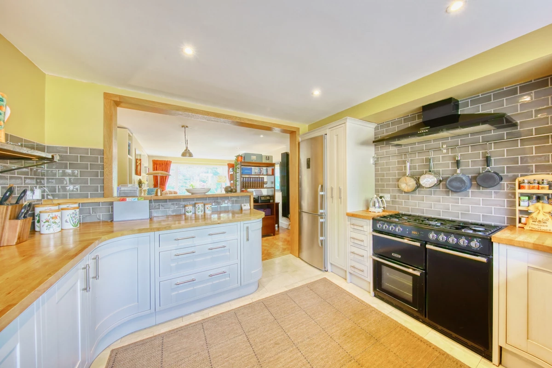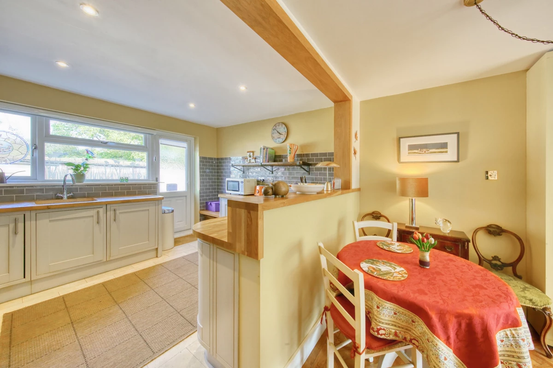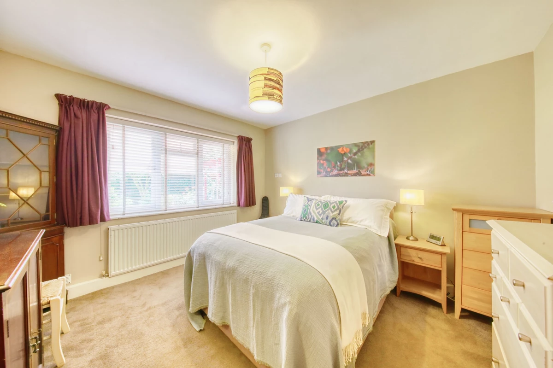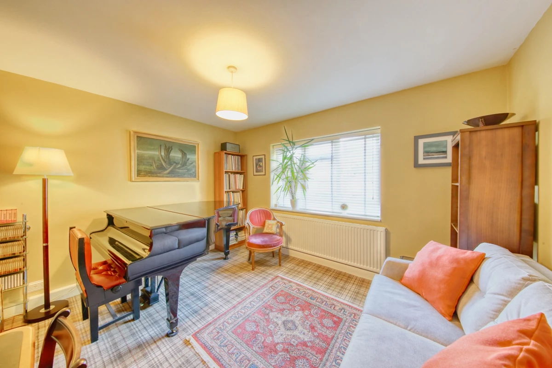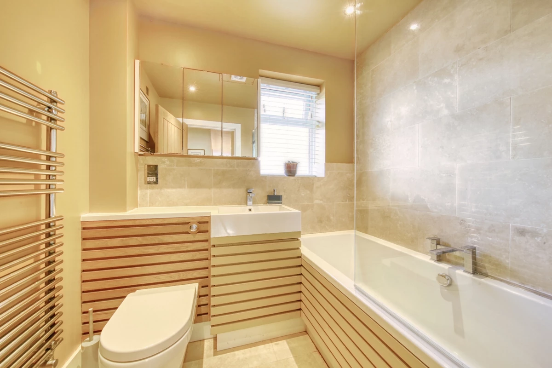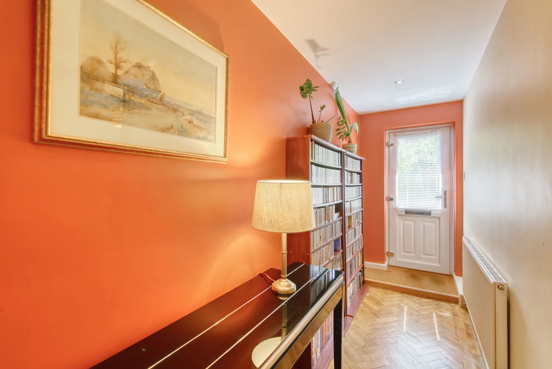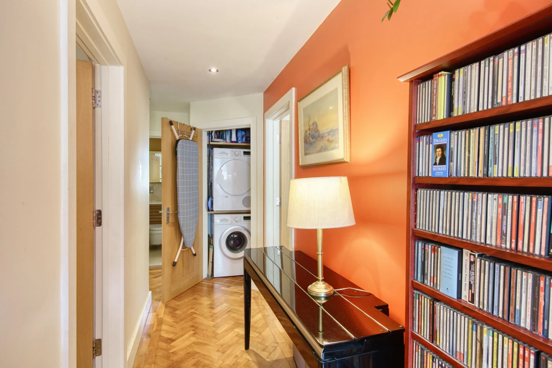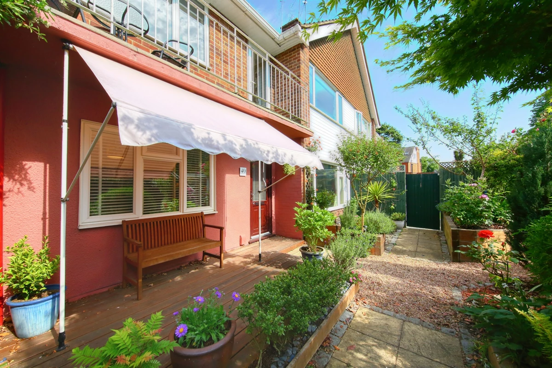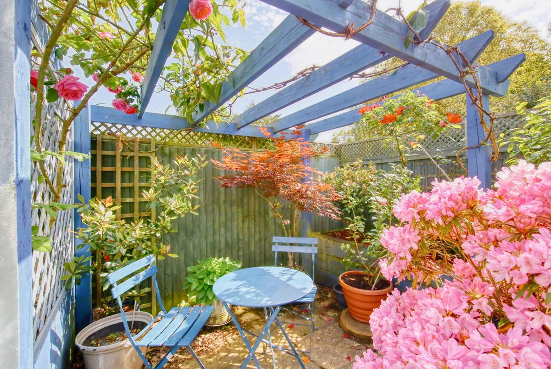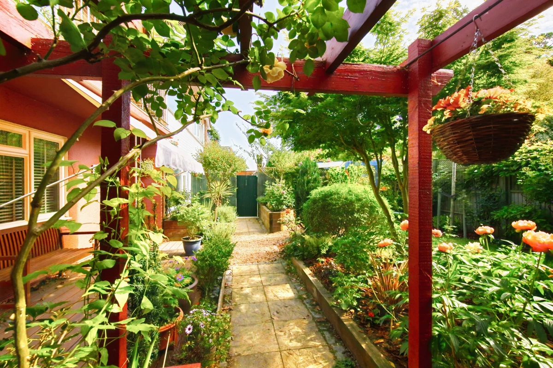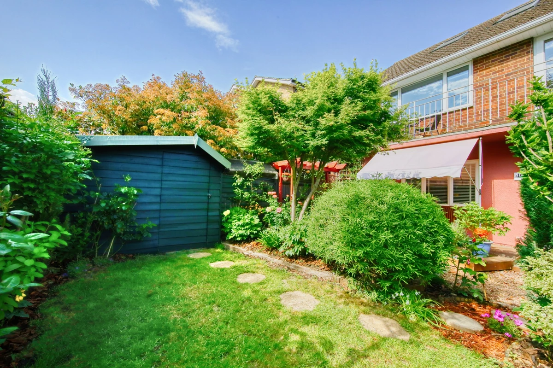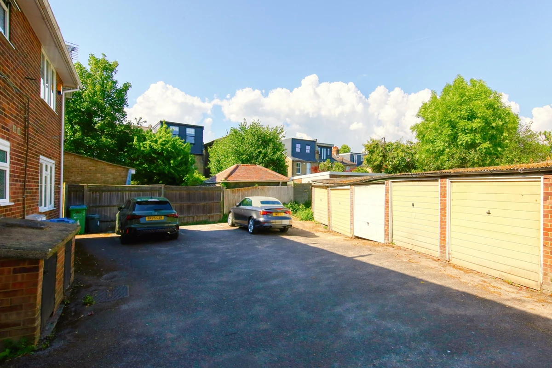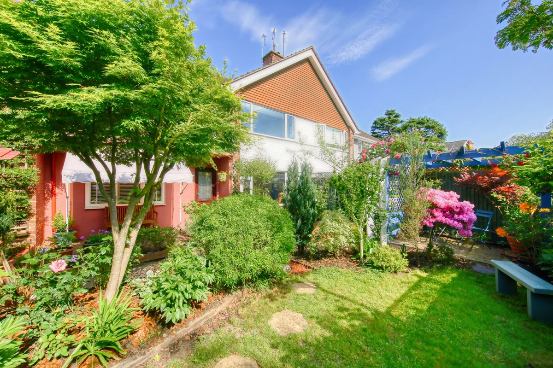Sold Vicarage Road, Hampton Wick, Kingston Upon Thames, KT1 Guide Price £600,000
Chain free
Ground floor maisonette
Own front and back door
Private garden
Resident's parking
Single garage
1012 sq ft/94sqm (inc. garage)
Two double bedrooms
A stone's throw away from Royal Bushy Park
Richmond Council Tax Band: D
EPC Rating D
Leasehold & Share of Freehold
Offered to the market on a chain free basis, is this beautifully presented and spacious two double bedroom ground floor apartment, benefitting from a share of freehold, private garden and a single garage in a separate block as well as resident's parking. The property is located on the corner of Vicarage Road and Sandy Lane, directly opposite and moments from Royal Bushy Park.
The welcoming and homely accommodation briefly comprising: entrance hall with parquet flooring, an open plan reception room with a large window overlooking the private garden, shelving to alcove providing useful storage and a feature fireplace and parquet flooring, a well-appointed fitted kitchen with a range of wall and base units, butchers block wooden worktops, shaker style units, a range cooker with extractor hood and space for a free standing fridge/freezer and an integrated dishwasher with door leading to the rear of the property. There is also a useful utility cupboard off the hallway with space and plumbing for a washing machine and tumble dryer. To the front of the property there is a master double bedroom with a built-in storage cupboard and to the rear of the property there is a second double bedroom, currently used as a music room and study with access to a storage cupboard, finally a bathroom/W.C. comprising of a white contemporary fitted suite and attractive tiling, vanity mirror/cupboard, sink with drawers under and a heated towel rail.
Externally to the front of the property there is a private enclosed and well-stocked garden with shed and gated access (with right of way). The garden has been a labour of love for the current owner and provides a very pleasant outside space comprising of a decking area with awning, a patio area with pergola - offering shade in the sunnier months, a lawn area, flower beds with mature shrubs, evergreens, perennials and a range of colourful flowers from Roses to Hydrangeas. To the rear of the property there is a resident's parking area and a single garage in a separate block.
The vendor has informed there are 936 years approx. on the lease (999 years from 1st February, 1962), with maintenance costs shared with the other owners on an ad hoc basis. The property benefits from gas fired central heating and double glazing.
Hampton Wick is ideally located between Kingston and Teddington, boasting a variety of shops, amenities, leisure activities, restaurants and cafes. Trains run to London Waterloo in 30-35 minutes from Hampton Wick station - about five minutes' walk from Vicarage Road.
The sale of this property offers a very rare opportunity for its next owner, with viewing coming highly recommended. EPC: D66.
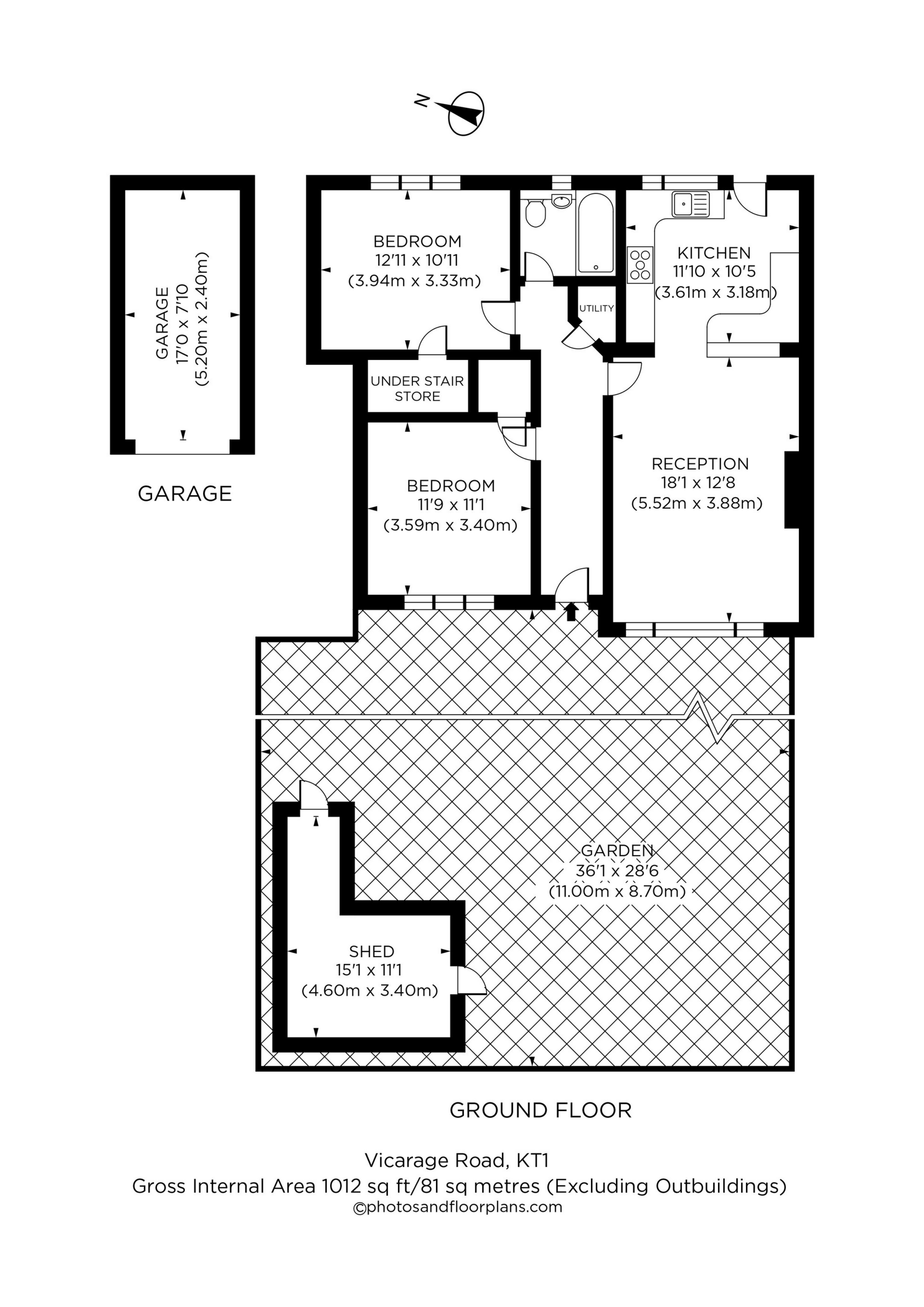
IMPORTANT NOTICE
Descriptions of the property are subjective and are used in good faith as an opinion and NOT as a statement of fact. Please make further specific enquires to ensure that our descriptions are likely to match any expectations you may have of the property. We have not tested any services, systems or appliances at this property. We strongly recommend that all the information we provide be verified by you on inspection, and by your Surveyor and Conveyancer.


 Instant Valuation
Instant Valuation
